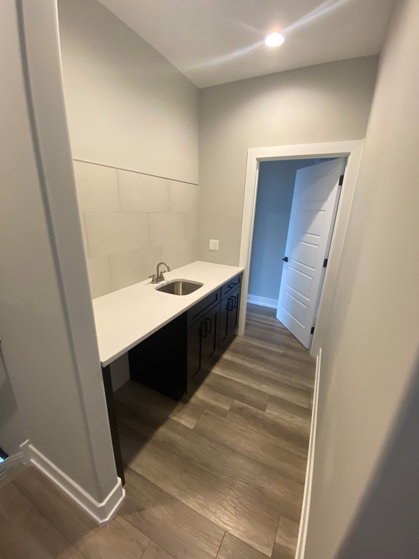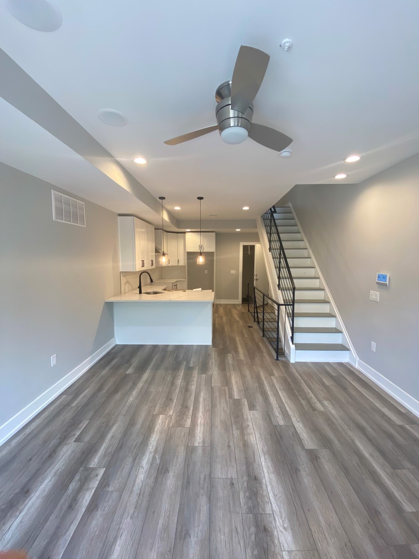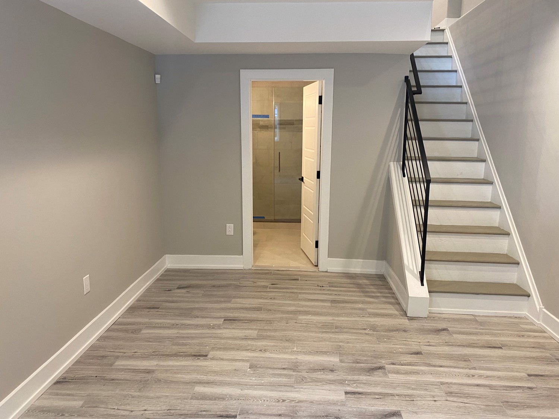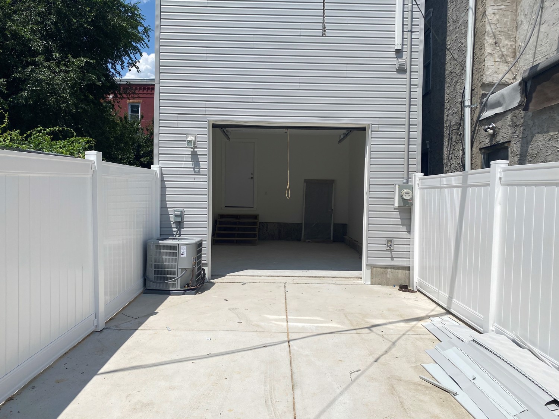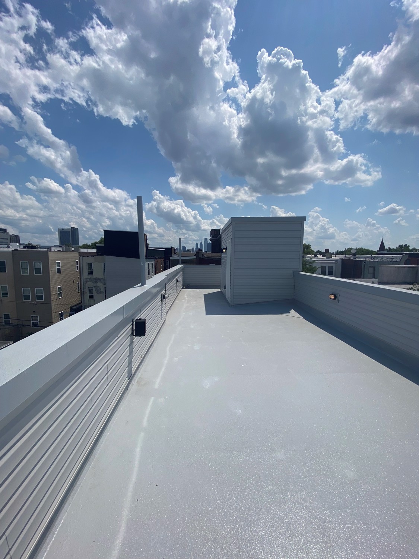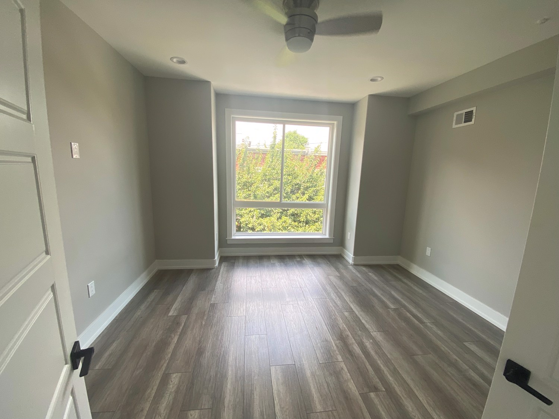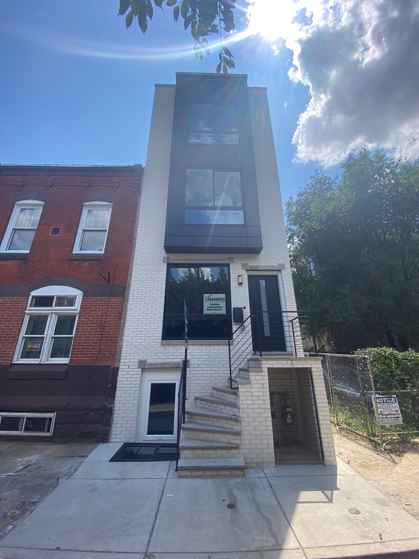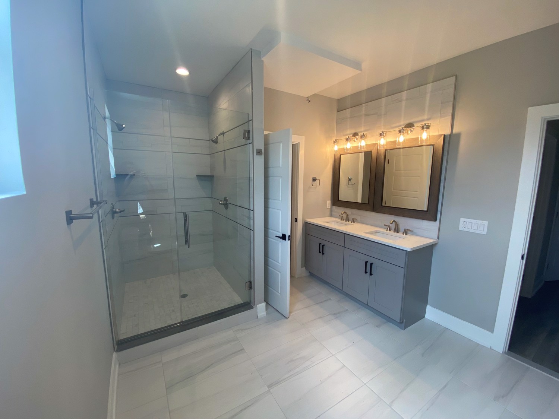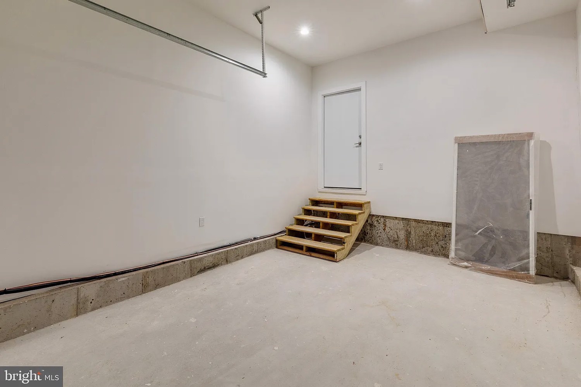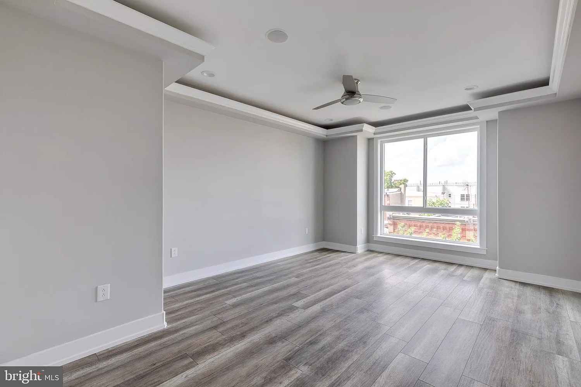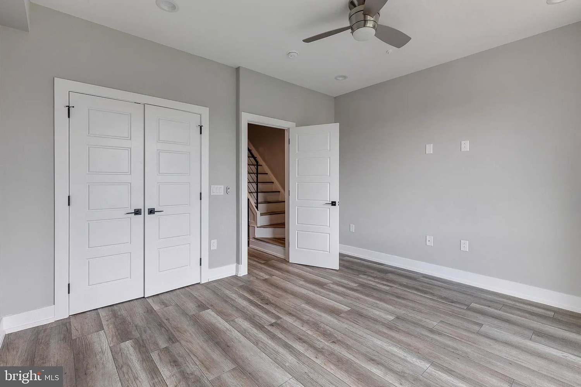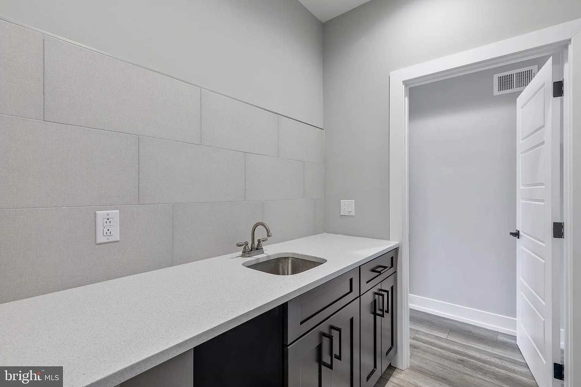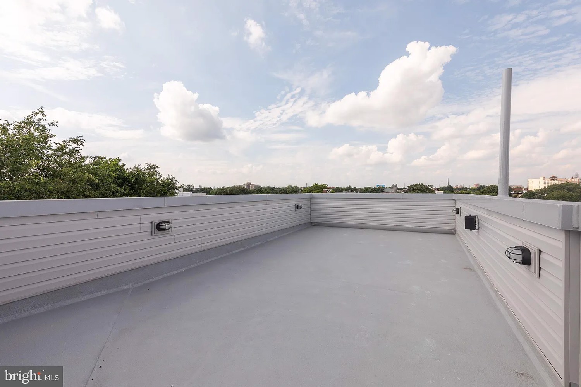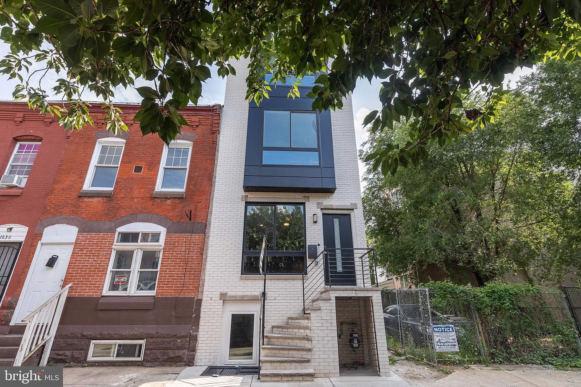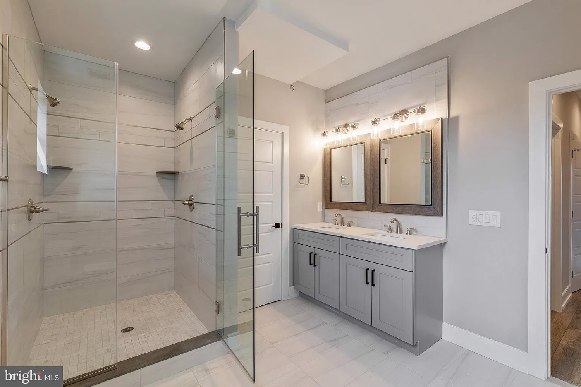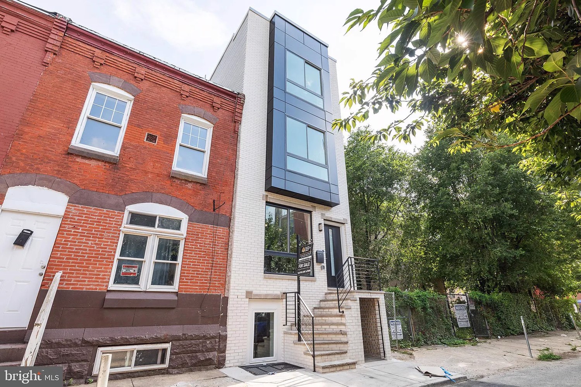1640 Edgley Street Project
Cecil B. Moore / Temple
Sold
1640 Edgley Street
Built with meticulous attention to detail and top of the line finishes, 1640 Edgley Street is the perfect city home. With a garage and private driveway this is a special find in the Temple-University area of Philadelphia. Featuring 3-bedrooms, 3-bathrooms, a rooftop deck, and a gorgeous black and white exterior. Enjoy the beautiful open layout on the first floor, and the finished basement which has a full bathroom, making it the perfect 4th bedroom or office area. There is plenty of cabinet and countertop space in the kitchen, which also includes stainless steel appliances and polished backsplash! The 3rd floor master suite includes TWO spacious walk-in closets, a private bathroom with a double vanity sink, and beautiful natural light from upgraded oversized windows, complete with a wet bar! Just a short walk away from Septa’s Broad Street Line, Susquehanna-Dauphin Station, for an easy and fast way to travel in and out of the city.
This V2 Properties home is complete with our signature technology package. This includes built-in speakers for entertainment, home automated thermostat, video doorbell, alarm system, and keyless entry with full home automation capabilities! This new construction home also comes with an approved 10-year tax abatement and builder warranty backed by V2 Properties, the best in the business!
$434,900
Sold Date
05/08/2023
Tax abatement
Upgraded lever style interior door knobs
Parking off-street with attached garage
Gas fired heating system
Single Family
High energy efficient HVAC system
Tiled kitchen backsplash
Technology package
Kitchen undercabinet lighting
Gas hot water heater
Fiberglass roof deck
Wet bar
Brick façade
Ceiling fans in all bedrooms
Master bedroom trey ceiling with ambient lighting
Beds
3
Double vanity in master bath room
Frameless shower door in master bath
Bath tub
Baths
3
Optional 4th bedroom / recreational room
Full finished basement
Quartz Counter Tops in Kitchen
Fenced rear yard
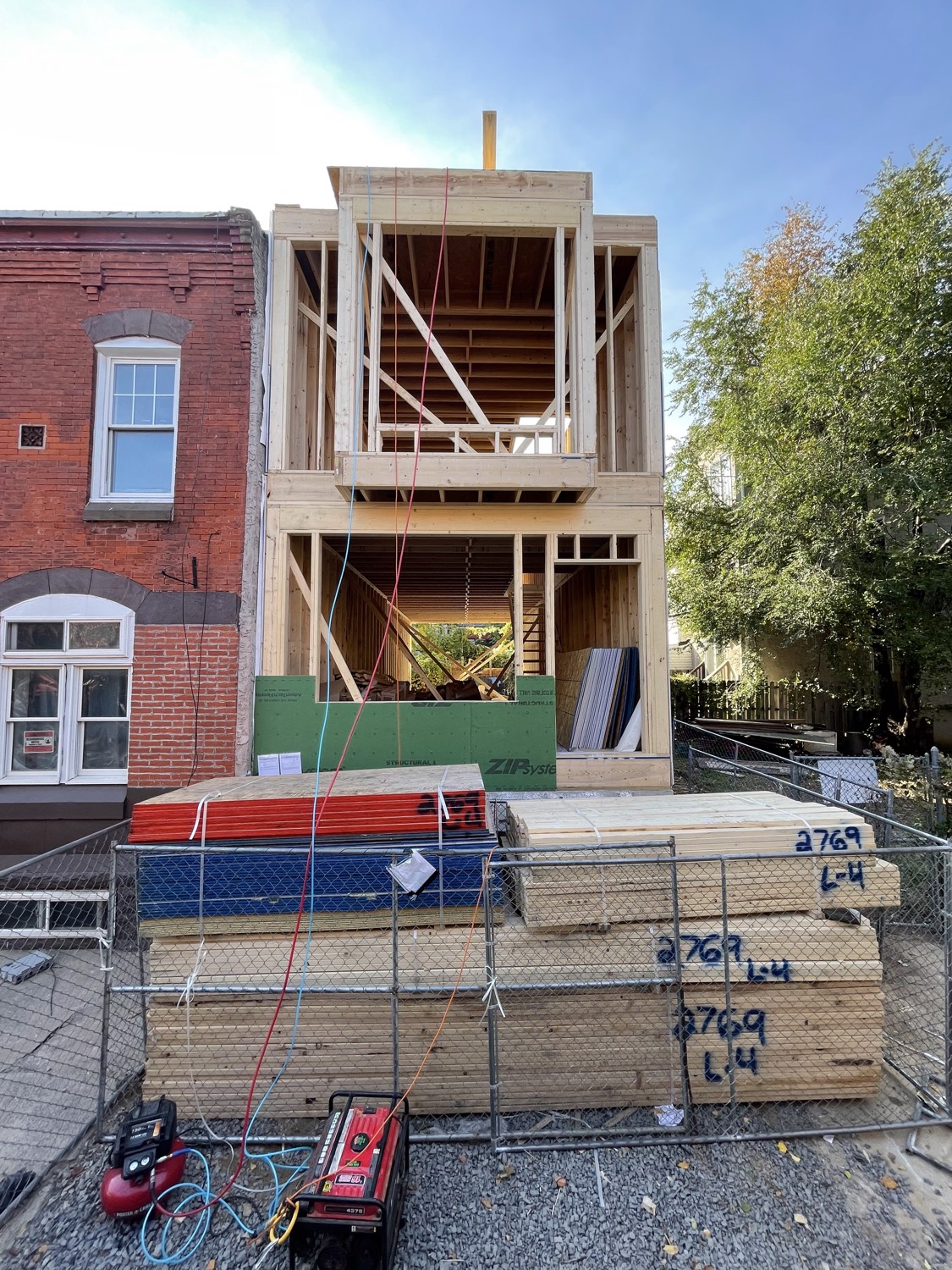
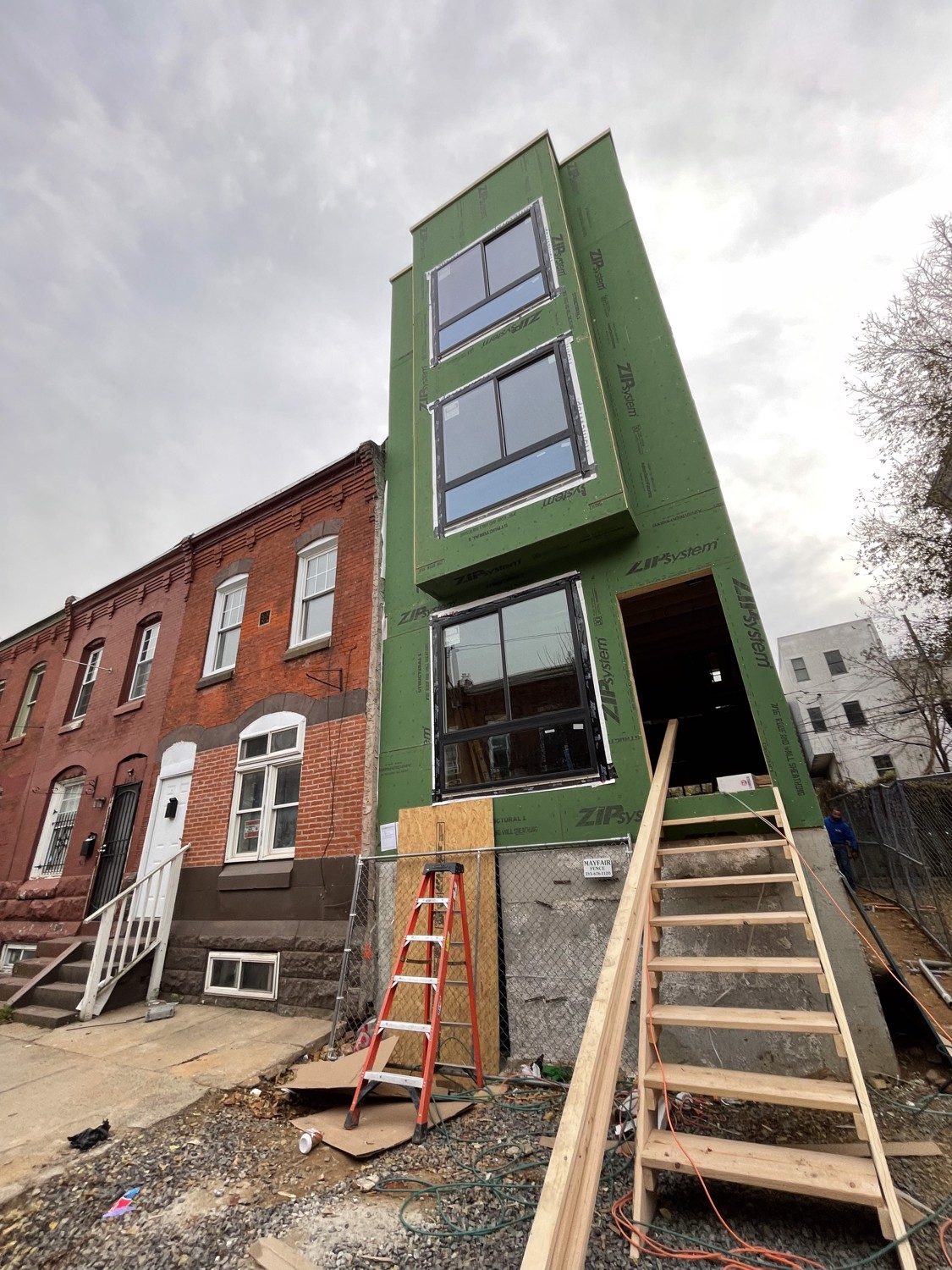
caption for F5AA8238-4846-4479-BCE1-D6687139F921.jpeg
- Phase
- –
- Feature
- –
- Primary
- –
- Public
- Yes
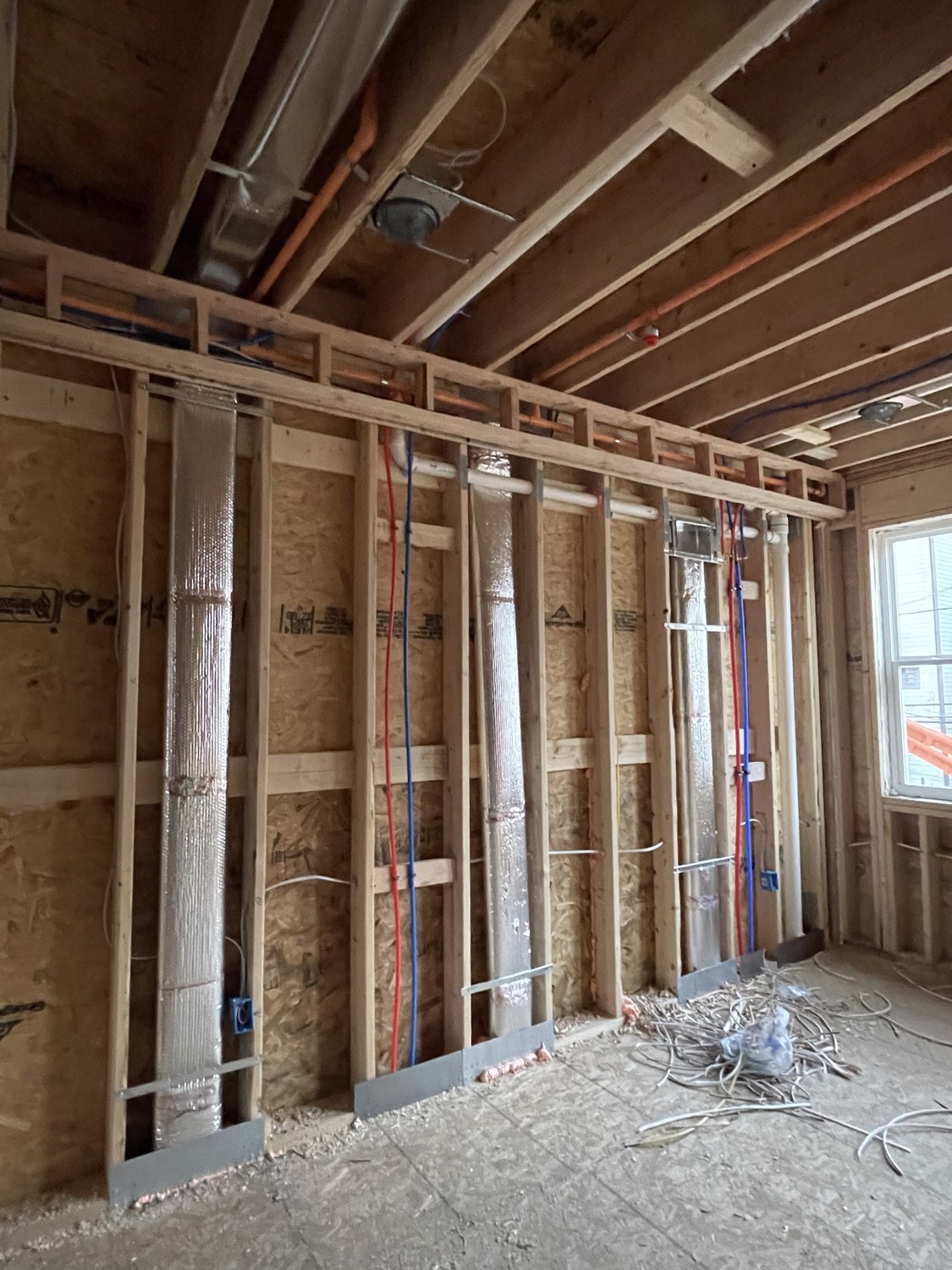
caption for 8415C23D-84CD-4964-8518-F9E1338F60BE.jpeg
- Phase
- –
- Feature
- –
- Primary
- –
- Public
- Yes
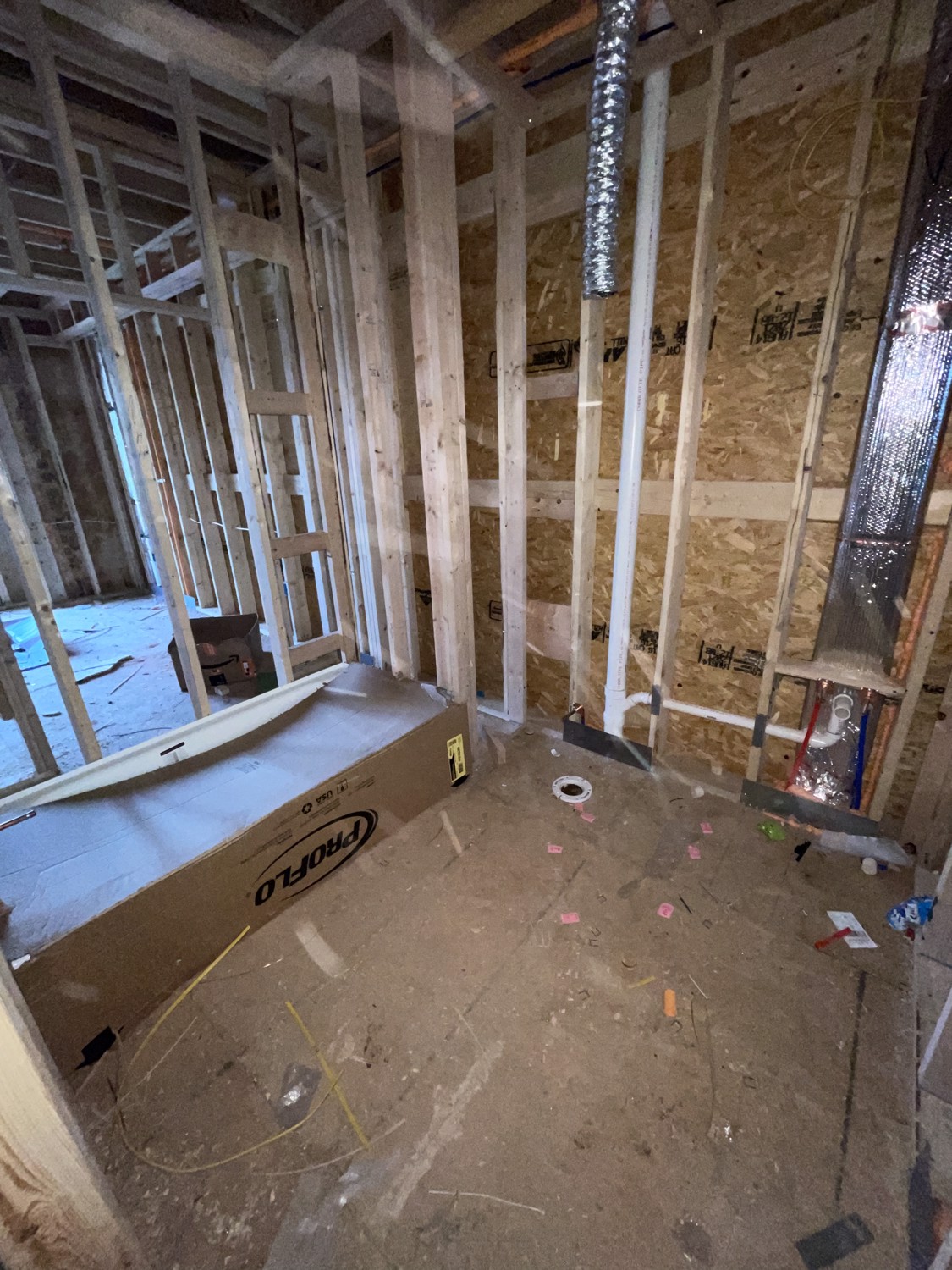
caption for 748877F9-6199-4FB0-88EE-353B80D253A8.jpeg
- Phase
- –
- Feature
- –
- Primary
- –
- Public
- Yes
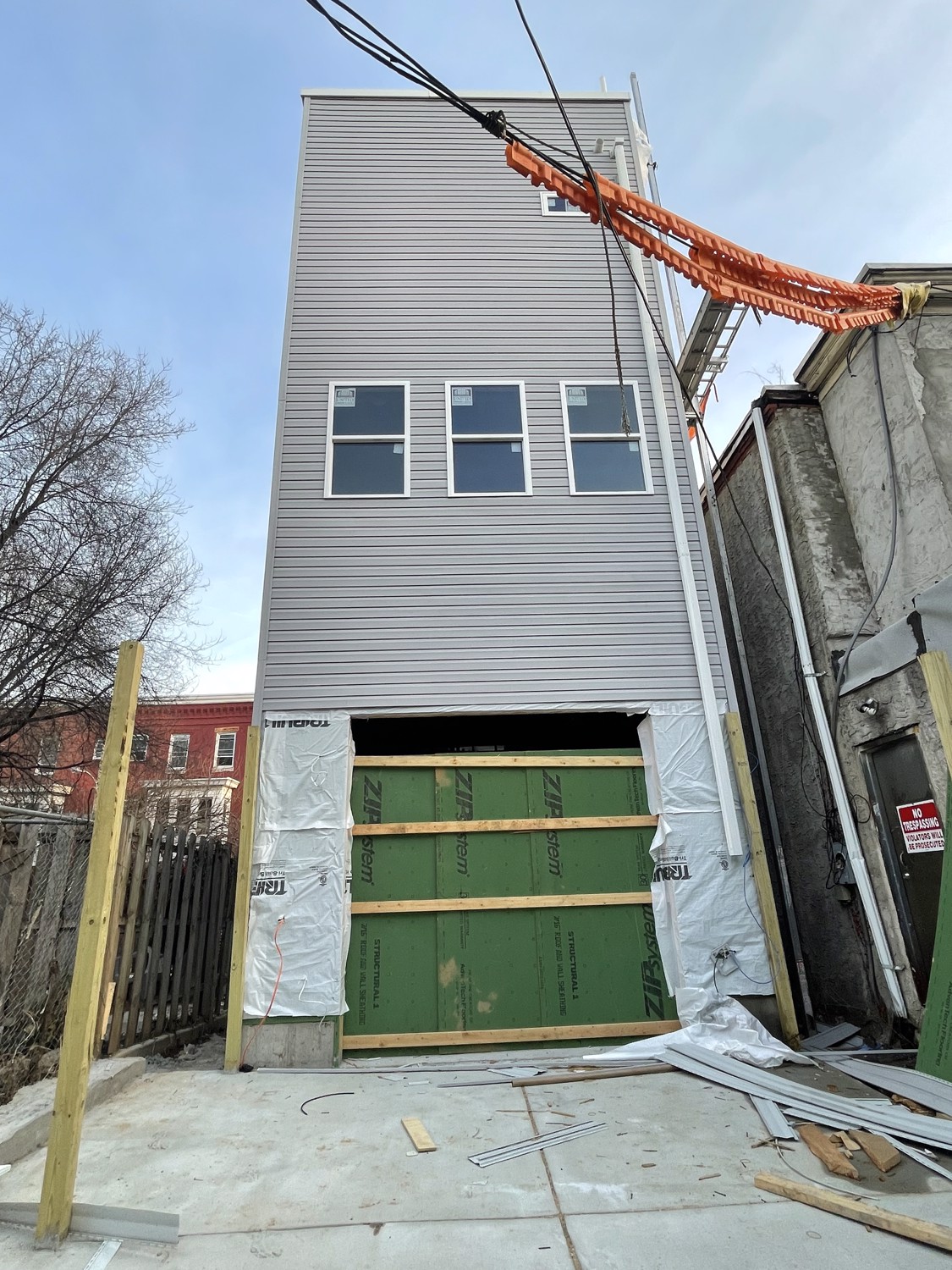
caption for B41AEBB3-51D2-459D-8E63-BFAEEF7AAB45.jpeg
- Phase
- –
- Feature
- –
- Primary
- –
- Public
- Yes

caption for 0C2E2D67-E172-4ABF-A6AF-10D6DB4F6D5C.jpeg
- Phase
- –
- Feature
- –
- Primary
- –
- Public
- Yes

caption for 24AE01DF-81CA-40A7-AD5C-E2ABC2A5E578.jpeg
- Phase
- –
- Feature
- –
- Primary
- –
- Public
- Yes

caption for F88092EE-70F2-4237-9843-BB81B054BE50.jpeg
- Phase
- –
- Feature
- –
- Primary
- –
- Public
- Yes
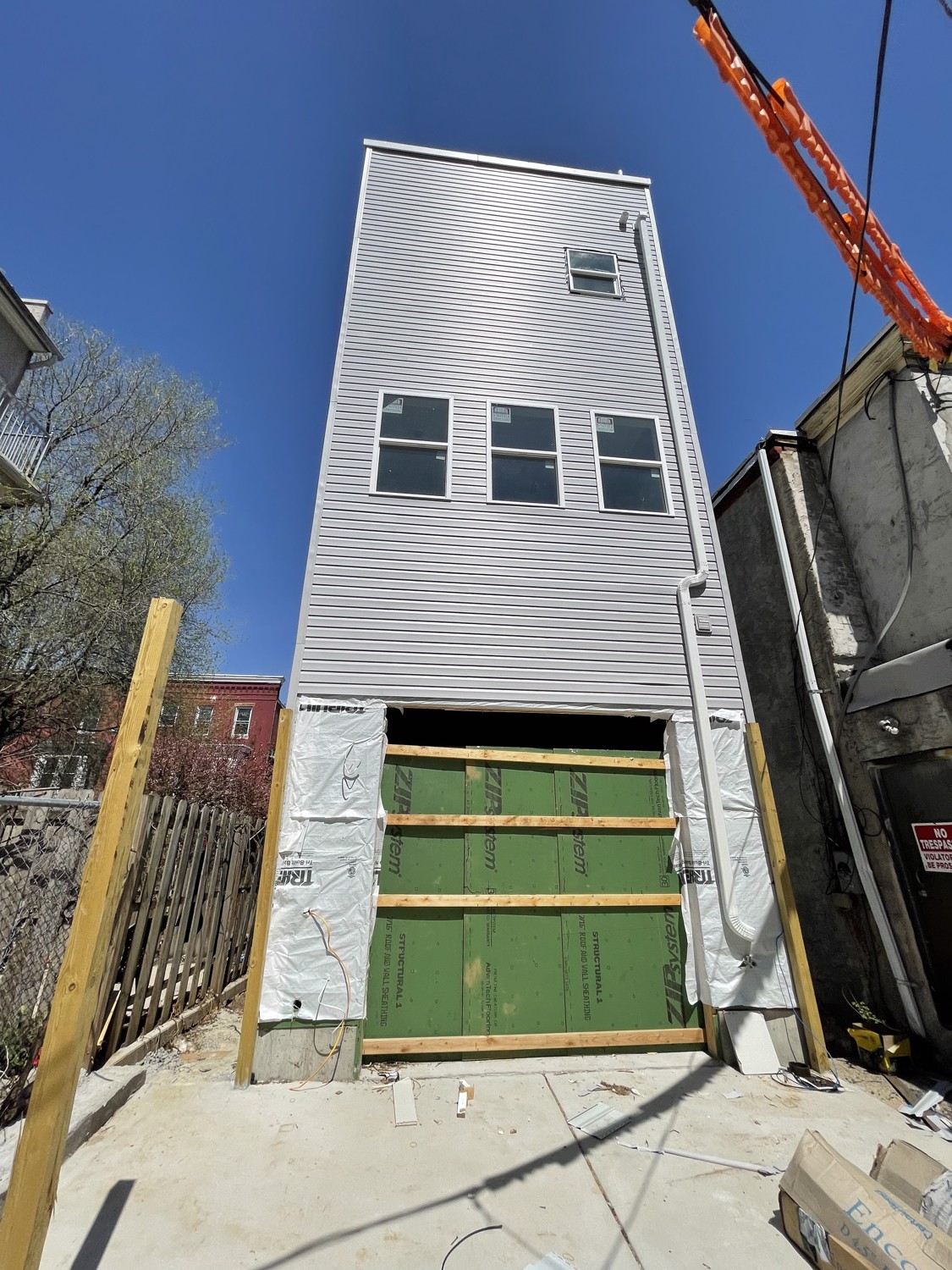
caption for 760B1C02-CE84-4FF2-AE16-1E4D2C918659.jpeg
- Phase
- –
- Feature
- –
- Primary
- –
- Public
- Yes
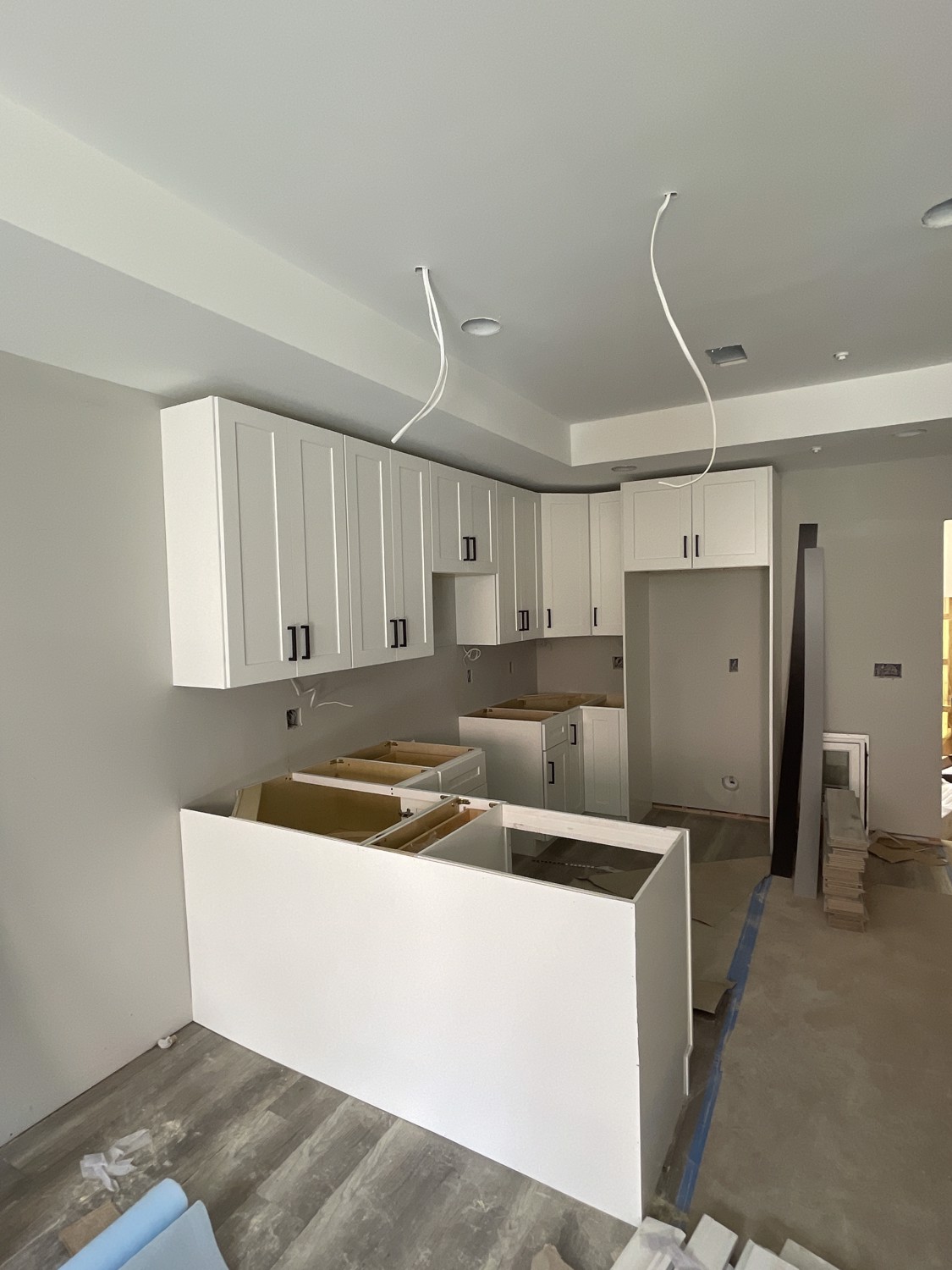

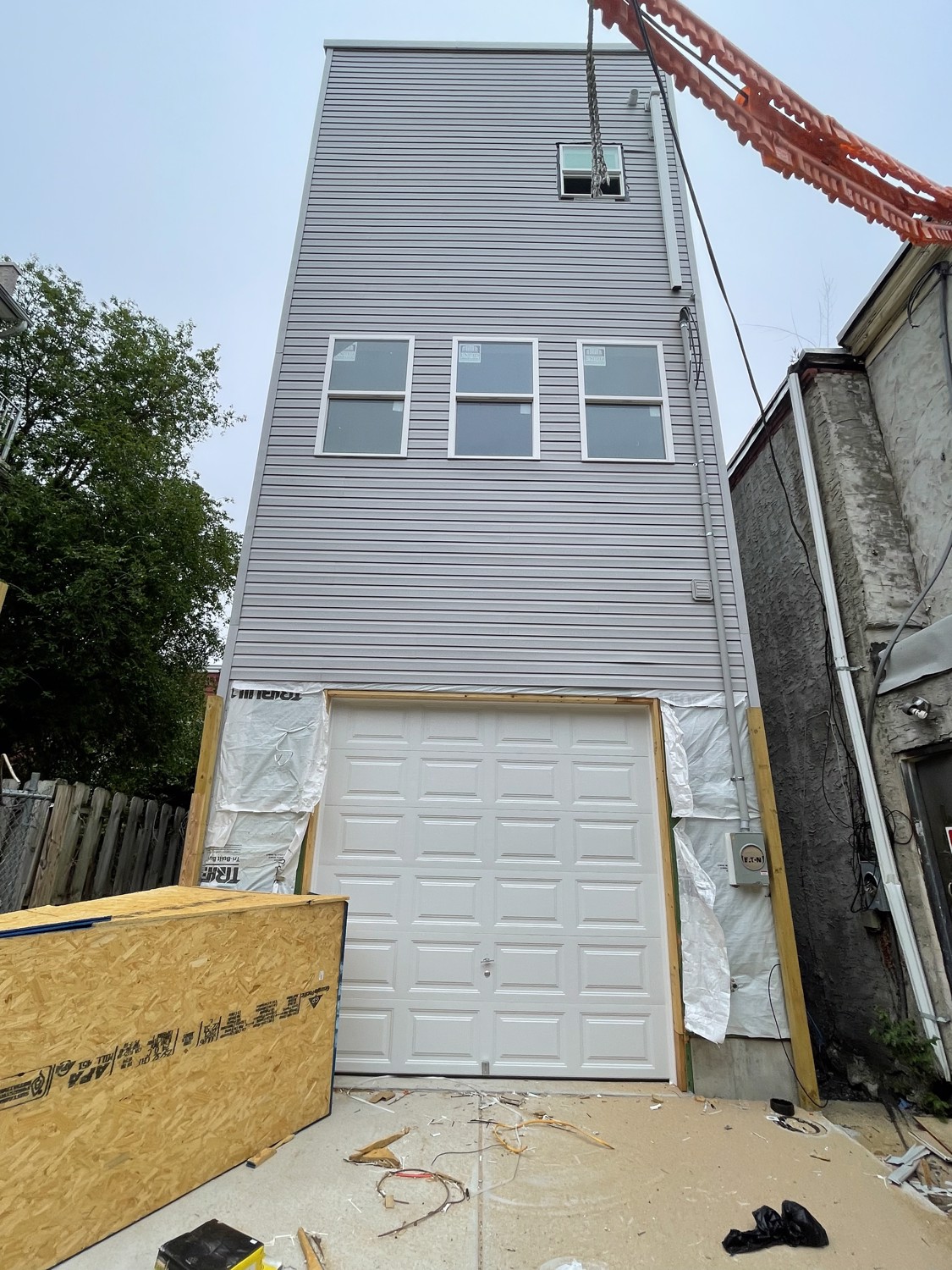
caption for 22EF672E-3869-49FD-BA29-A0D9E6352850.jpeg
- Phase
- –
- Feature
- –
- Primary
- –
- Public
- Yes
