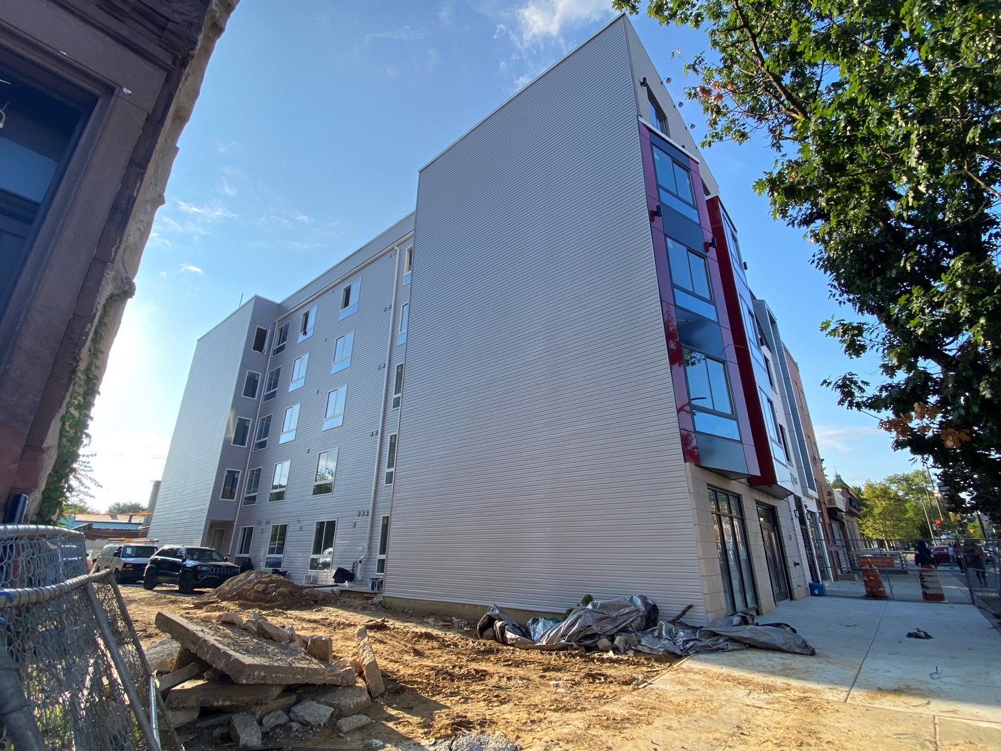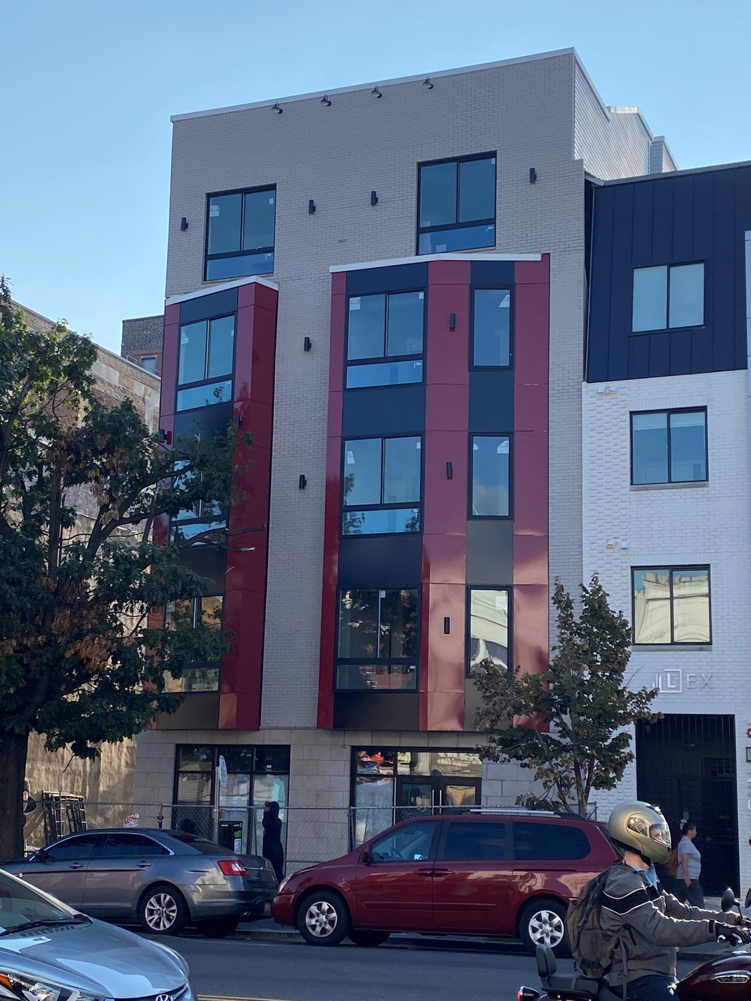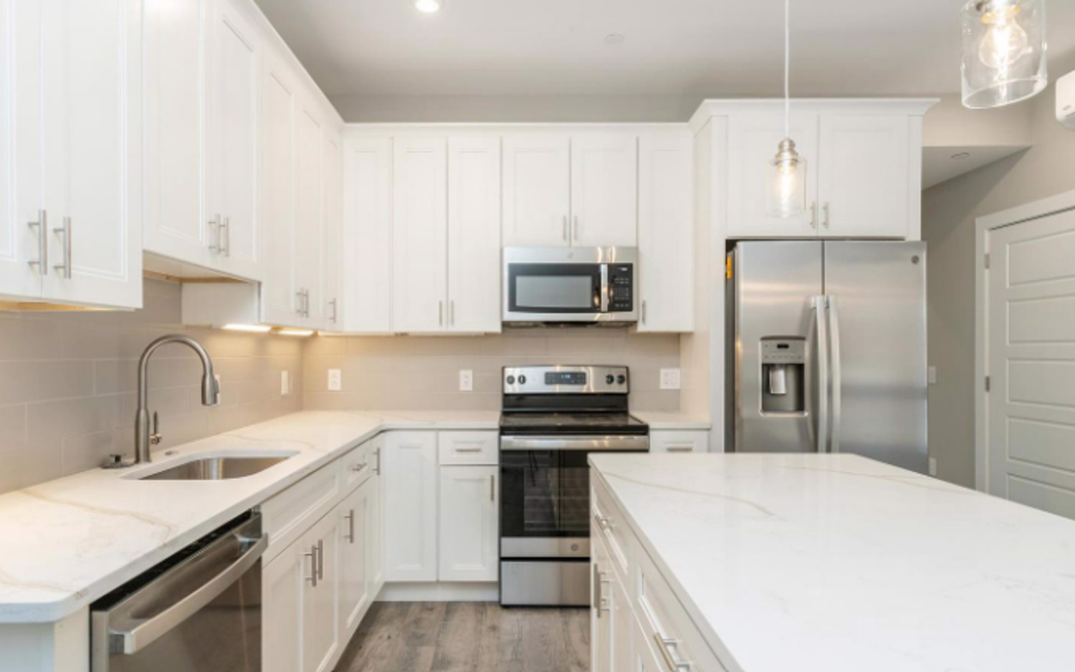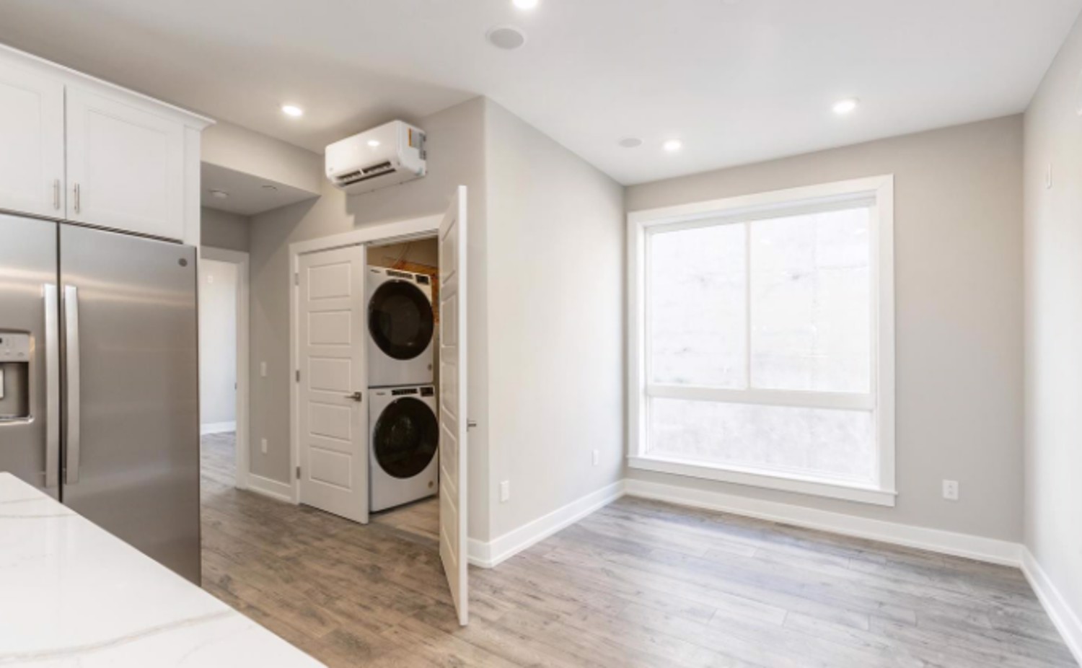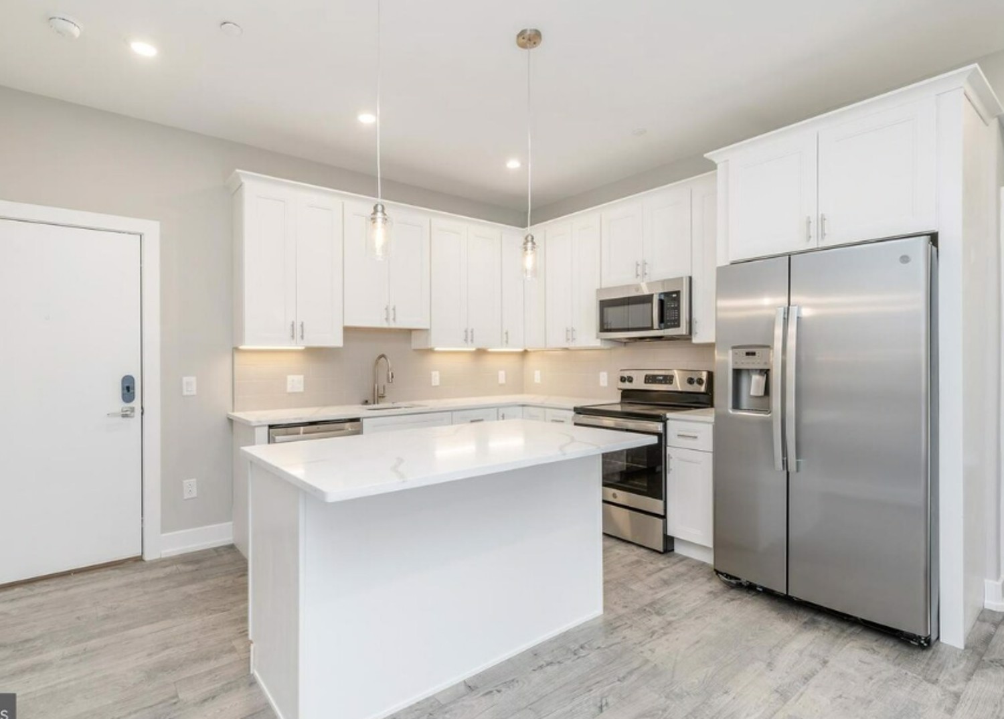2209-11 N. Broad Street Project
Cecil B. Moore / Temple
Sold
2209-11 N. Broad Street
Welcome to the Lofts at Henry Hall, a Viney House located at 2209-11 N Broad St, just minutes away from Templeâs campus and nestled in between all of the medical and educational facilities located in and around the North Broad St corridor. This brand new construction building offers 21 residential units with three different bedroom layouts: one-bedroom, two-bedroom and three-bedroom units. This spacious unit features two bedrooms and two full bathrooms. The Lofts at Henry Hall combines top amenities and values with spacious apartments that have a separate full bathrooms for each bedroom. Building amenities include: 24 Hour Building Security, Free wi-fi, Wireless Key Entry to Building & Apartments, Amazon & UPS Parcel Room for Secure Deliveries, Indoor Bike Storage, Surround Sound in unit audio, Elevator, In-Unit Washer & Dryer, Quartz Countertops, Convenient Septa Train and Bus Access, Rooftop Access to All Tenants with Shareable Sonos Sound System, Pre-wired television, New Construction 1st tenants, Separate Bathrooms, Stainless Steel Appliances, In-Unit Dishwasher, Under Cabinet Kitchen Cabinet Lighting, Upgraded Premium Laminate Flooring throughout units. We are also walking distance to an incredible variety of shopping, dining, and entertainment! The neighborhood is home to delicious restaurants, cafes and pubs, as well as supermarkets, and movie theaters. AMC Theater, Liacouras Center, The Met, RiteAid and CVS, Fresh Grocer, Five Guys, Starbucks and Dunkin Donuts, City View Pizza, Chipotle, Honey Grow, Thatâs only a small selection of the options that exist just a short trip from our community. Call us. Text us. Visit us. To learn more about your life at The Lofts at Henry Hall and to schedule a tour.
$0
Upgraded wide trim package
Technology package
Tax abatement
Premium wood laminate floors throughout
Upgraded lever style interior door knobs
Gas fired heating system
Tiled kitchen backsplash
High energy efficient HVAC system
Multi-Family / 4 Units or more
9’ ceilings in main living area
Kitchen island
Kitchen undercabinet lighting
Quartz Counter Tops in Kitchen
Gas hot water heater
8’ ceilings in basement
Laundry room
Pre-wired sound system on roof deck
Fiberglass roof deck
Fenced rear yard
Brick façade
Ceiling fans in all bedrooms
Master bedroom trey ceiling with ambient lighting
Beds
3
Double vanity in master bath room
Frameless shower door in master bath
Bath tub
Baths
3
Optional 4th bedroom / recreational room
Full finished basement
Wet bar
9’ ceilings in master
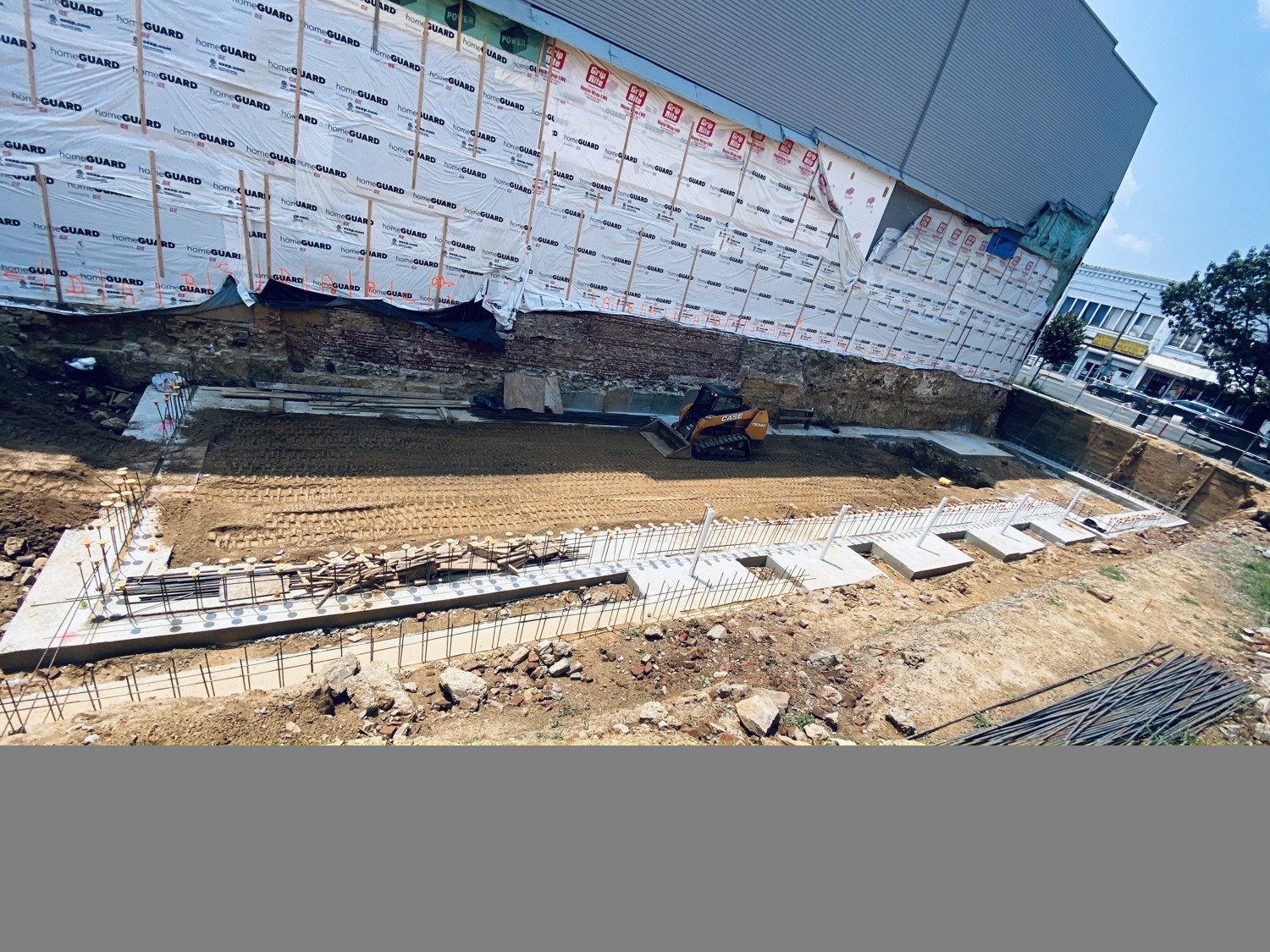
caption for CCCF0966-8C7F-4D0D-9E12-22A536265300.jpeg
- Phase
- –
- Feature
- –
- Primary
- –
- Public
- Yes
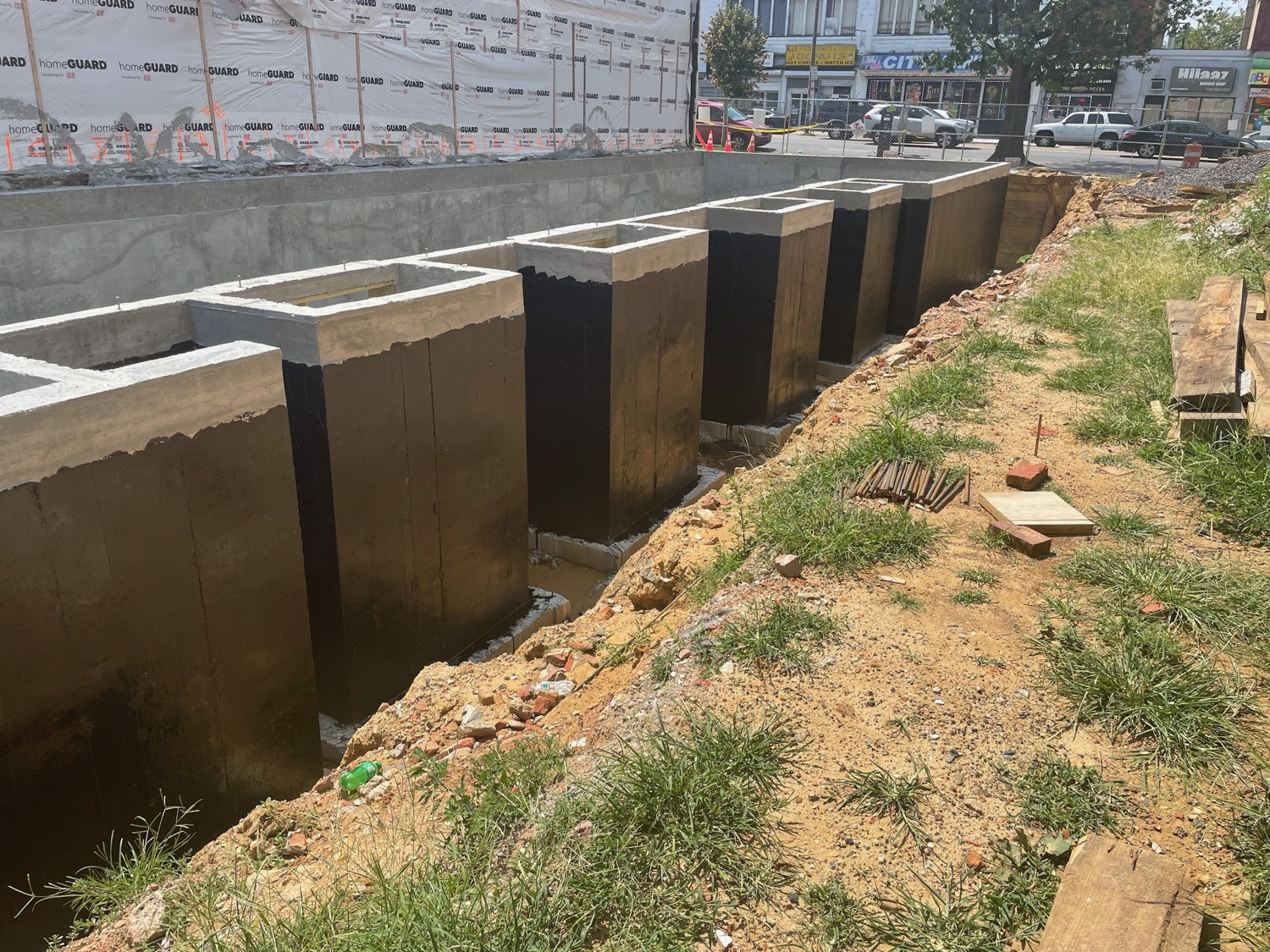
caption for 12D778C8-28EF-48F4-9120-8A1E58DE3478.jpeg
- Phase
- –
- Feature
- –
- Primary
- –
- Public
- Yes
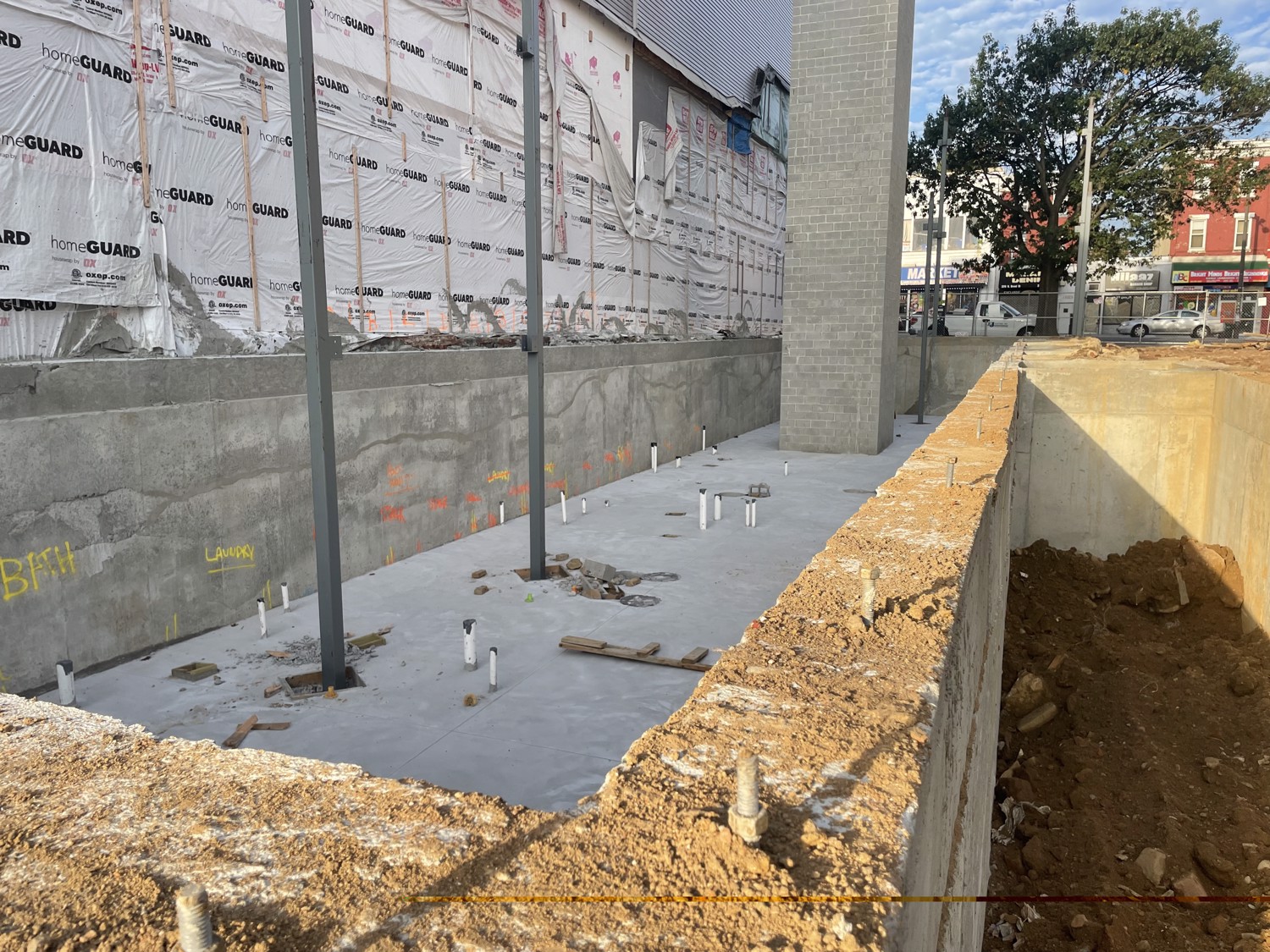
caption for 257E8E22-4CDD-4C44-8732-DCD22C881DA6.jpeg
- Phase
- –
- Feature
- –
- Primary
- –
- Public
- Yes
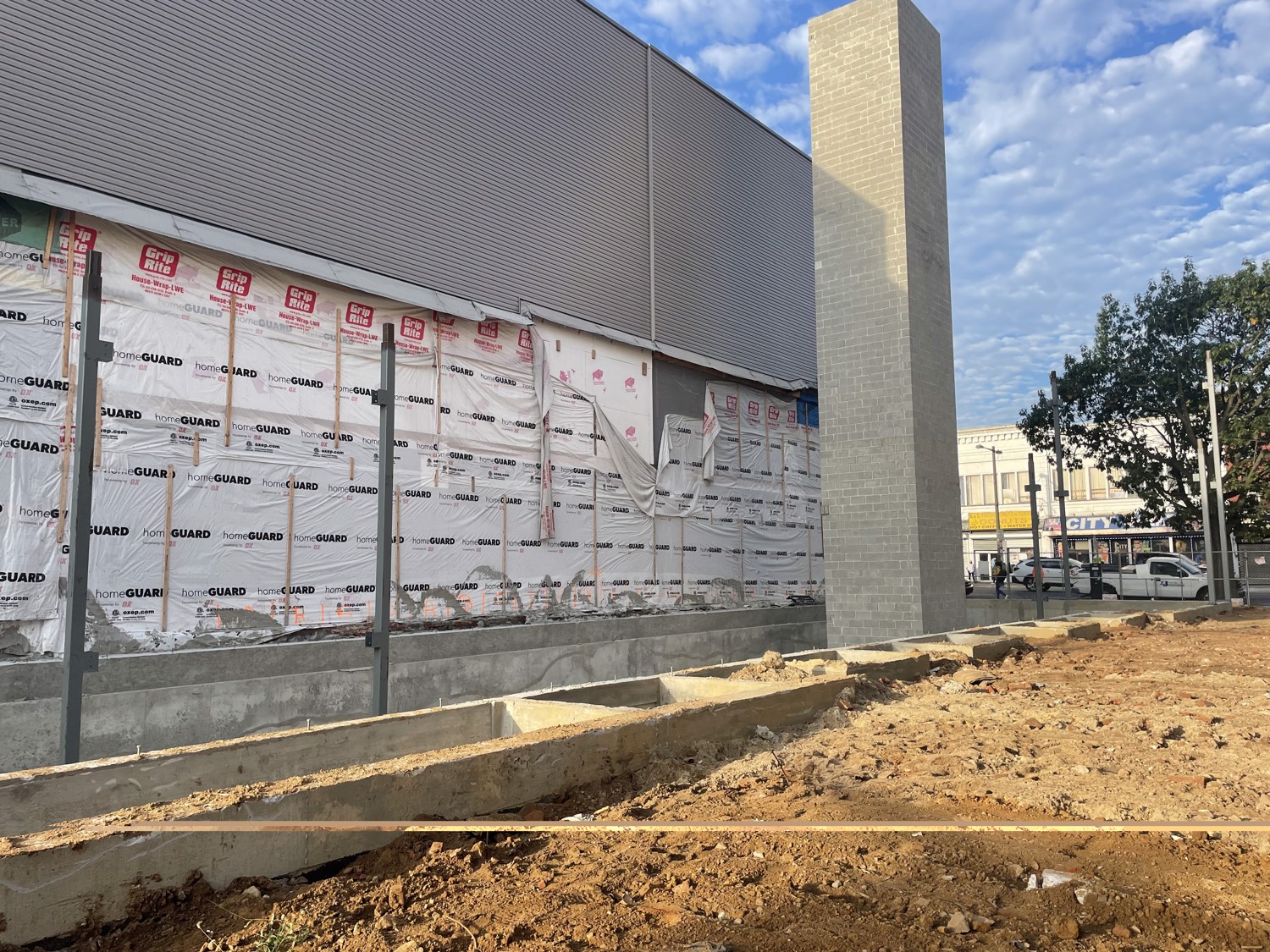
caption for 63AA4B09-FB83-496D-A513-7DF802230C73.jpeg
- Phase
- –
- Feature
- –
- Primary
- –
- Public
- Yes
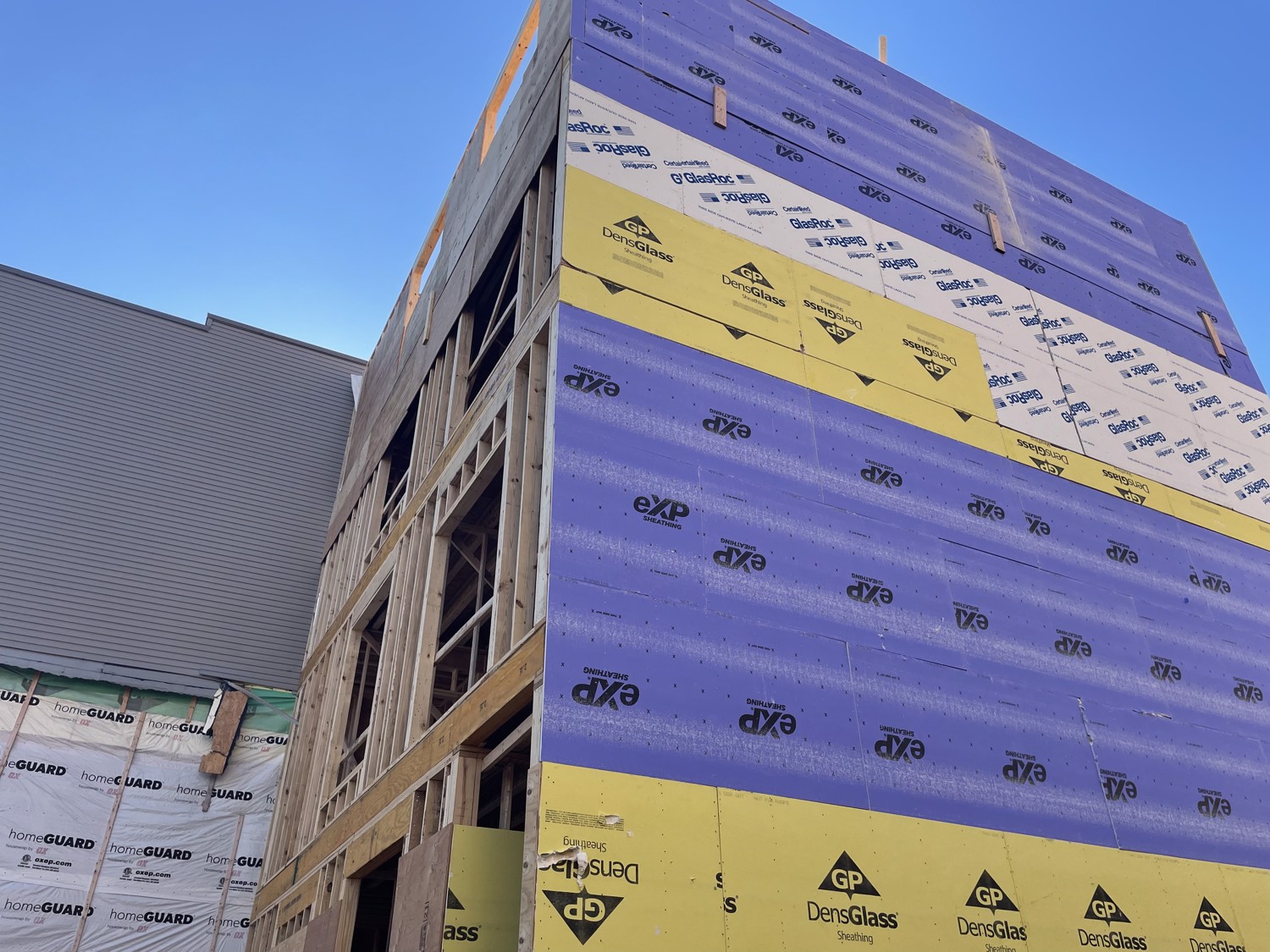
caption for F2501585-885C-47EF-BCA4-2DEE7EAA9471.jpeg
- Phase
- –
- Feature
- –
- Primary
- –
- Public
- Yes

caption for 343B4338-1E42-4D0B-99D8-BC8FA396EDC2.jpeg
- Phase
- –
- Feature
- –
- Primary
- –
- Public
- Yes
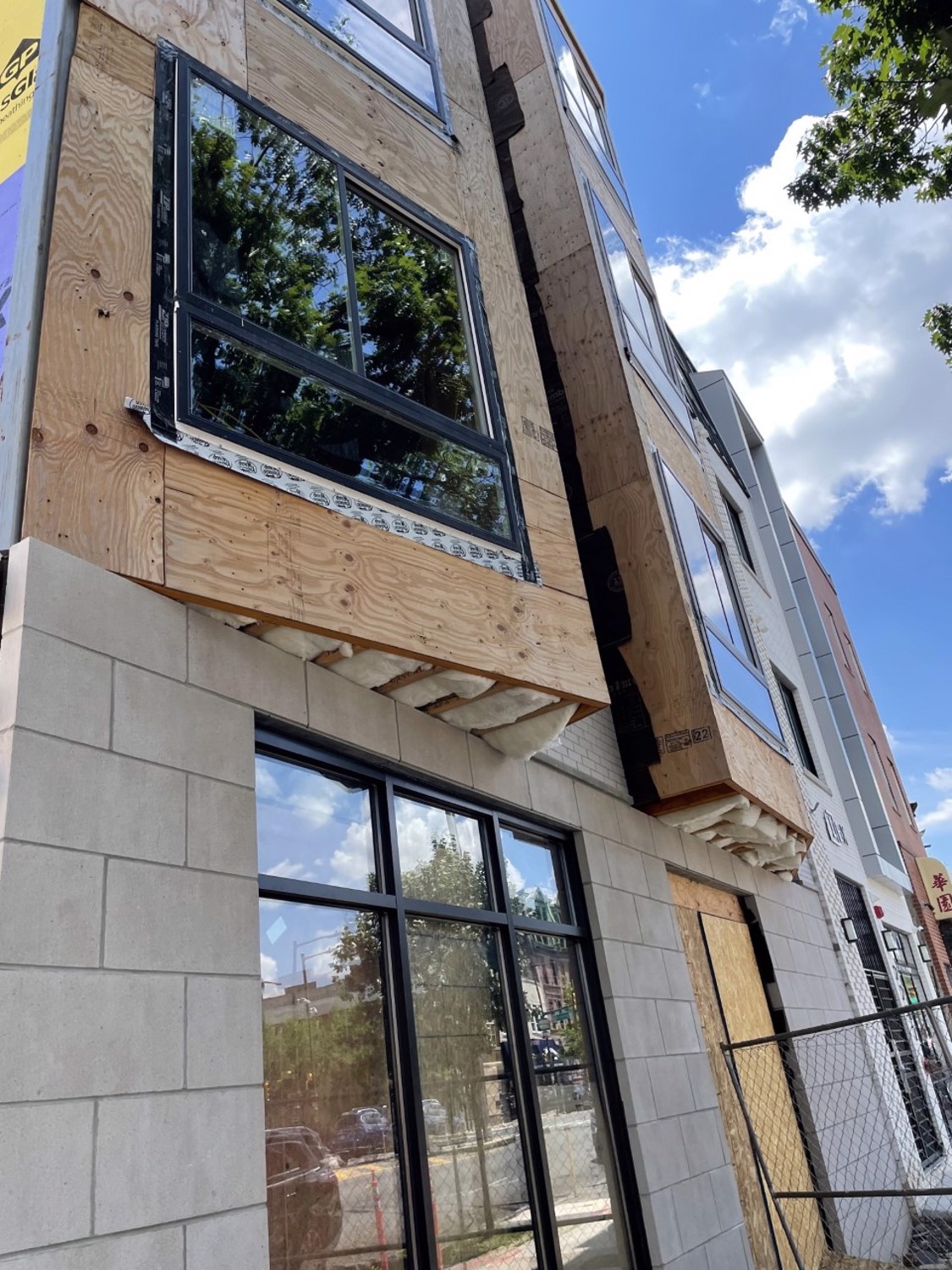
caption for June 2022 Newletter Picture 3.jpg
- Phase
- –
- Feature
- –
- Primary
- –
- Public
- Yes
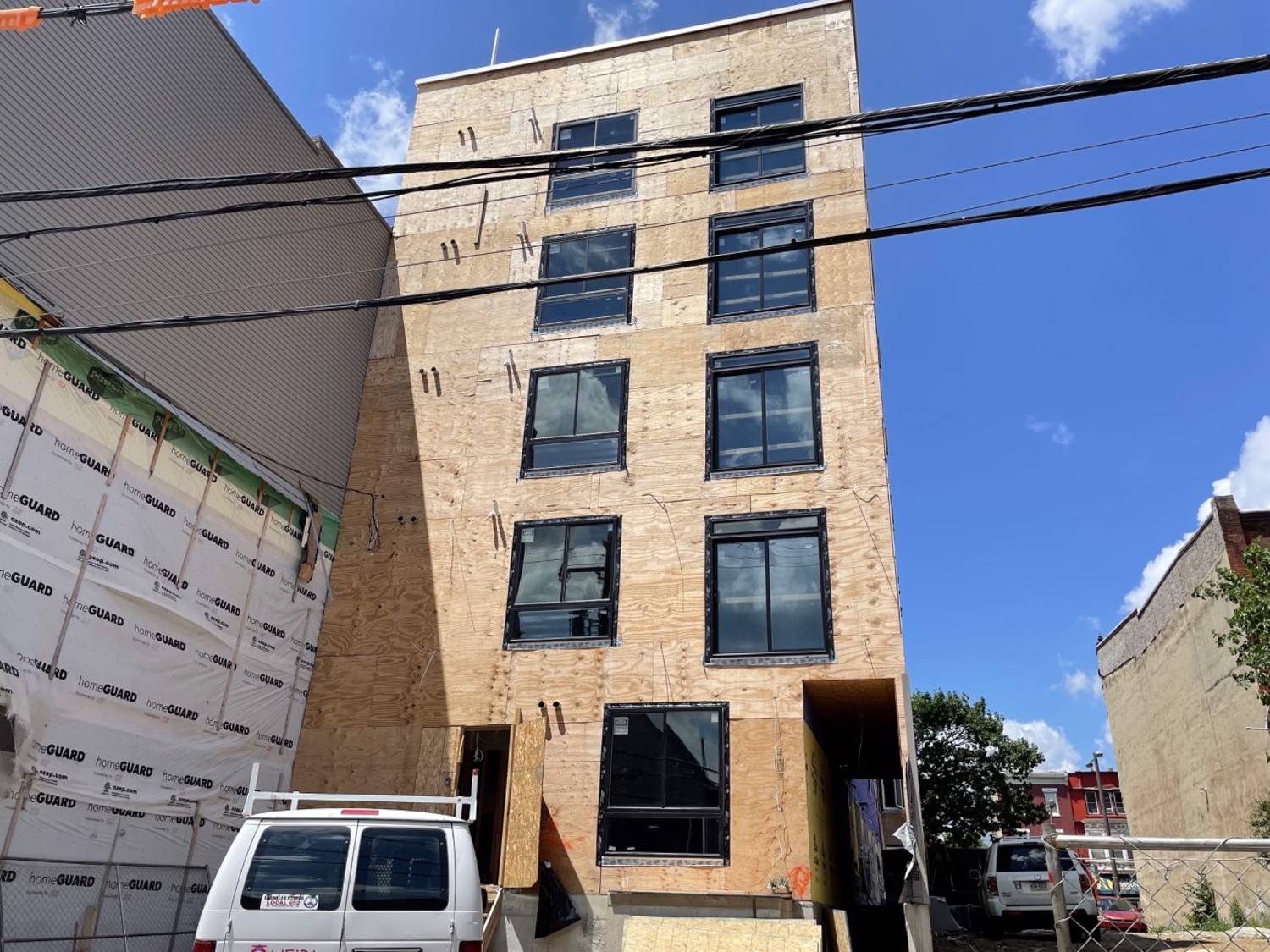
caption for June 2022 Newsletter Picture.jpg
- Phase
- –
- Feature
- –
- Primary
- –
- Public
- Yes
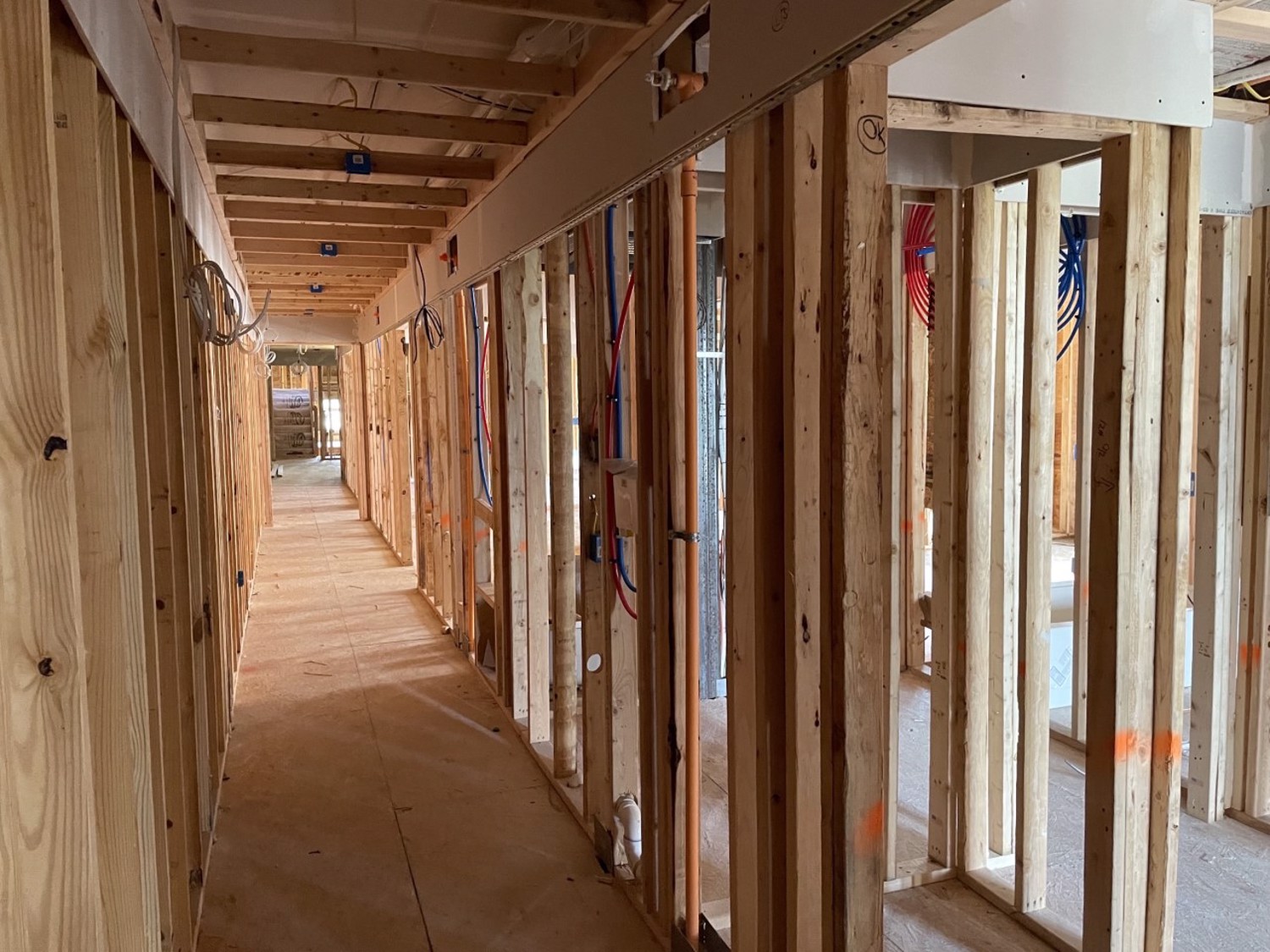
caption for June 2022 Newletter Pictures.jpg
- Phase
- –
- Feature
- –
- Primary
- –
- Public
- Yes
