2800 Asbury Avenue Project
Ocean City
Sold
2800 Asbury Avenue
New construction home built by V2 Properties, Ocean City's Premier Home Builder. This home has so many wonderful features we can't list them all, but let's start with the elevator which is a big help for elderly parents and when loading and unloading all those suitcases & groceries! The ocean views with multiple decks surrounding the home along with luxury finishes throughout make this one a no brainer. The extra-large living space has a custom fireplace surround with an upgraded railing railing system. There are beautiful premium wood laminate floors throughout the home, built-in speakers indoors & out and a kitchen with upgraded appliances. The luxury kitchen has an enormous island with quartz waterfall edges cascading to the ground, stainless steel farmhouse sink, slide-in stainless range with professional vent hood, built-in microwave, rows of cabinetry, and counter space galore, well appointed tile backsplash and designer pendant lighting. The 1st floor is the perfect space to entertain while viewing these high end finishes! All bedrooms are spacious with ample closets and some have in-suite bathrooms. Walk up to the 3rd floor deck to experience amazing ocean views. Home automation package includes alarm system, built-in speakers, wifi controlled remote thermostat, video doorbell, and door locks. The master suite is amazing, with spa-like bathroom with his and hers sinks, frame-less shower doors, huge closets and ambient accent lighting behind the elegant moulding. Comes with builder warranty backed up by V2 Properties, the best in the business.
$2,900,000
Sold Date
03/31/2022
Premium wood laminate floors throughout
Upgraded lever style interior door knobs
Parking off-street
Parking off-street with attached garage
Gas fired heating system
Gas hot water heater
Tiled kitchen backsplash
Single Family
Farmhouse style sink
Kitchen island
Kitchen undercabinet lighting
Technology package
Quartz Counter Tops in Kitchen
High energy efficient HVAC system
Upgraded wide trim package
Elevator
9’ ceilings in master
Sq Foot
2837
Pre-wired sound system on roof deck
Stone facade
Fiberglass roof deck
Fenced rear yard
Ceiling fans in all bedrooms
Master bedroom trey ceiling with ambient lighting
Beds
6
Double vanity in master bath room
Frameless shower door in master bath
Bath tub
Baths
4.5
Laundry room
9’ ceilings in main living area

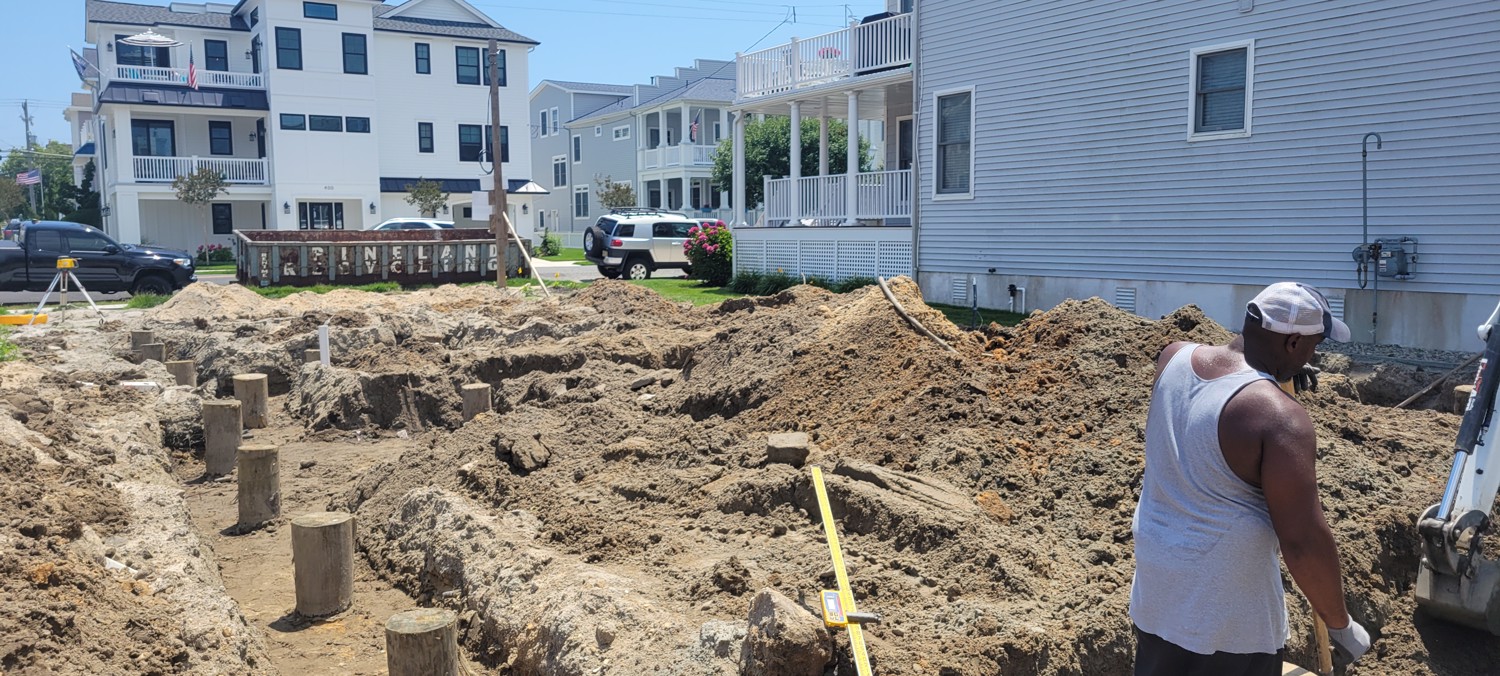
caption for 16261103081624480114638004501574.jpg
- Phase
- –
- Feature
- –
- Primary
- –
- Public
- Yes
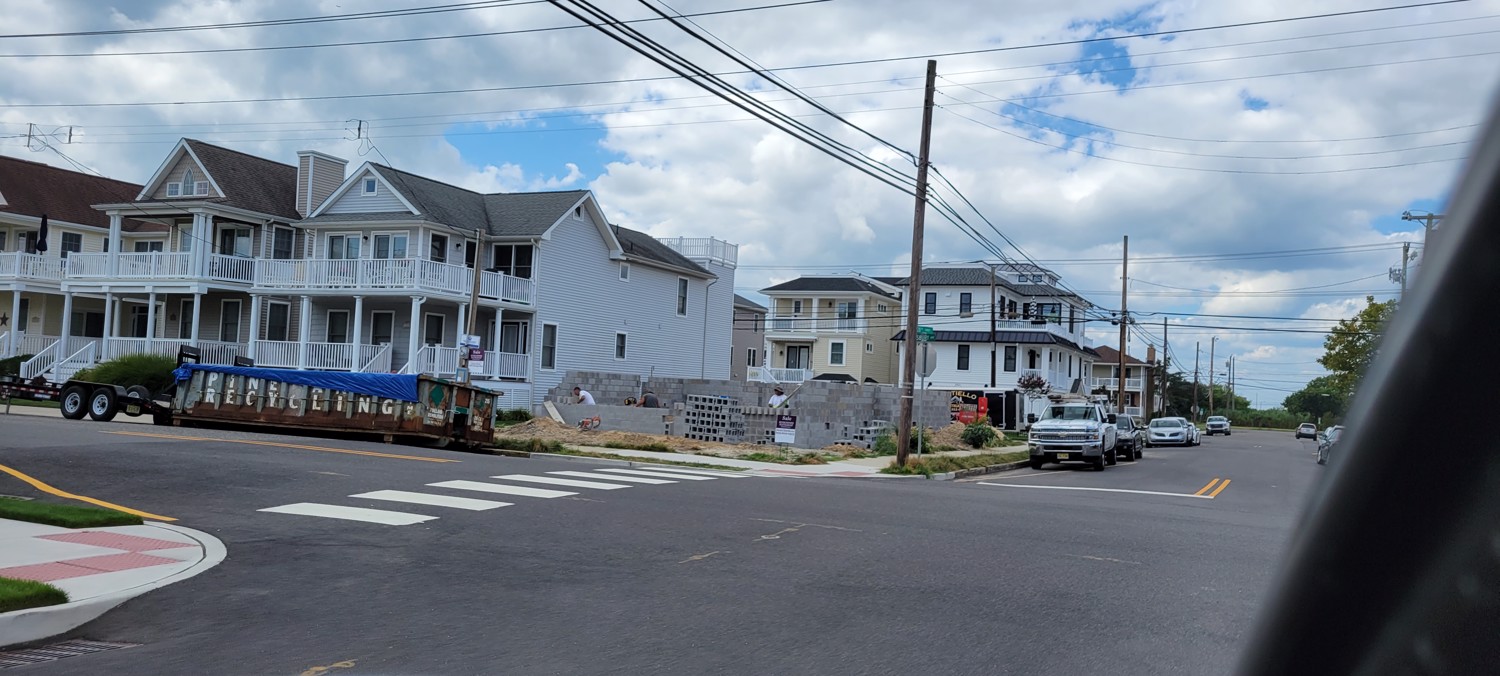
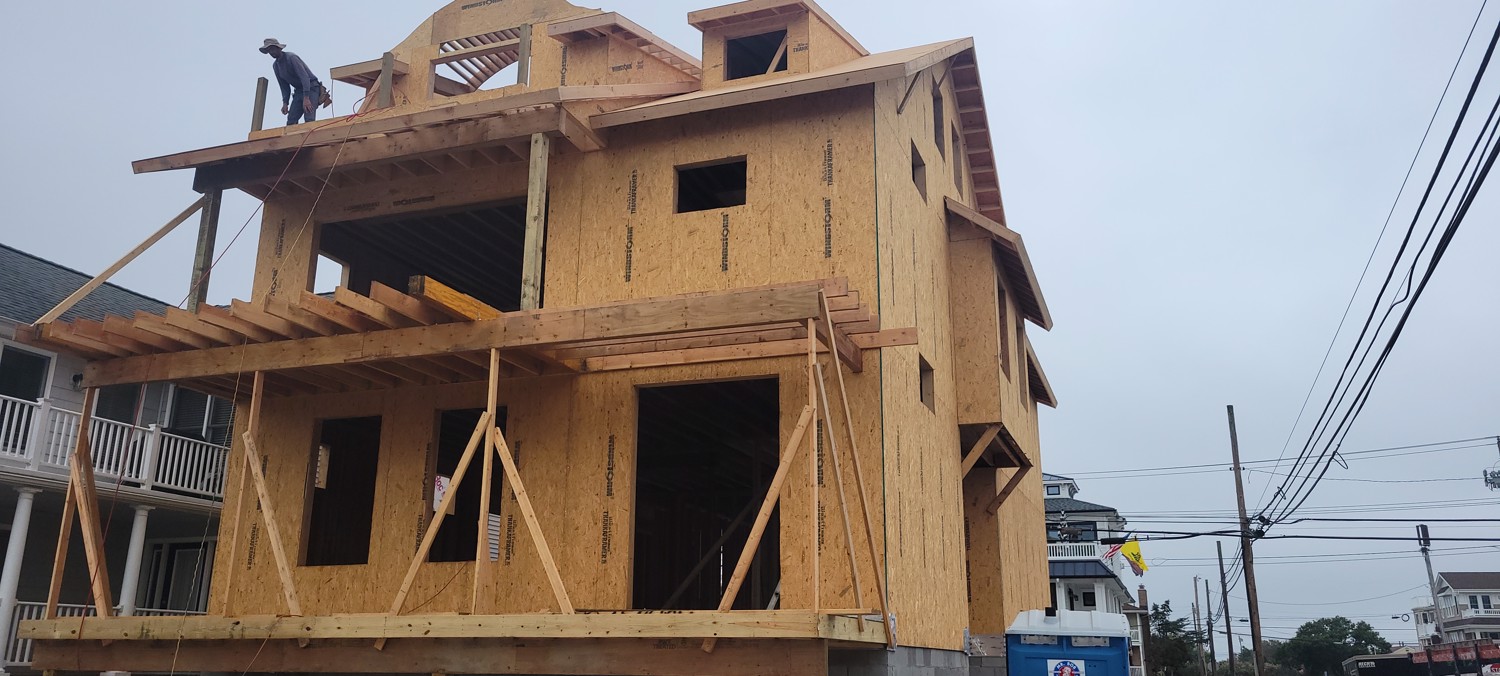
caption for 16318923477518914103339921589119.jpg
- Phase
- –
- Feature
- –
- Primary
- –
- Public
- Yes
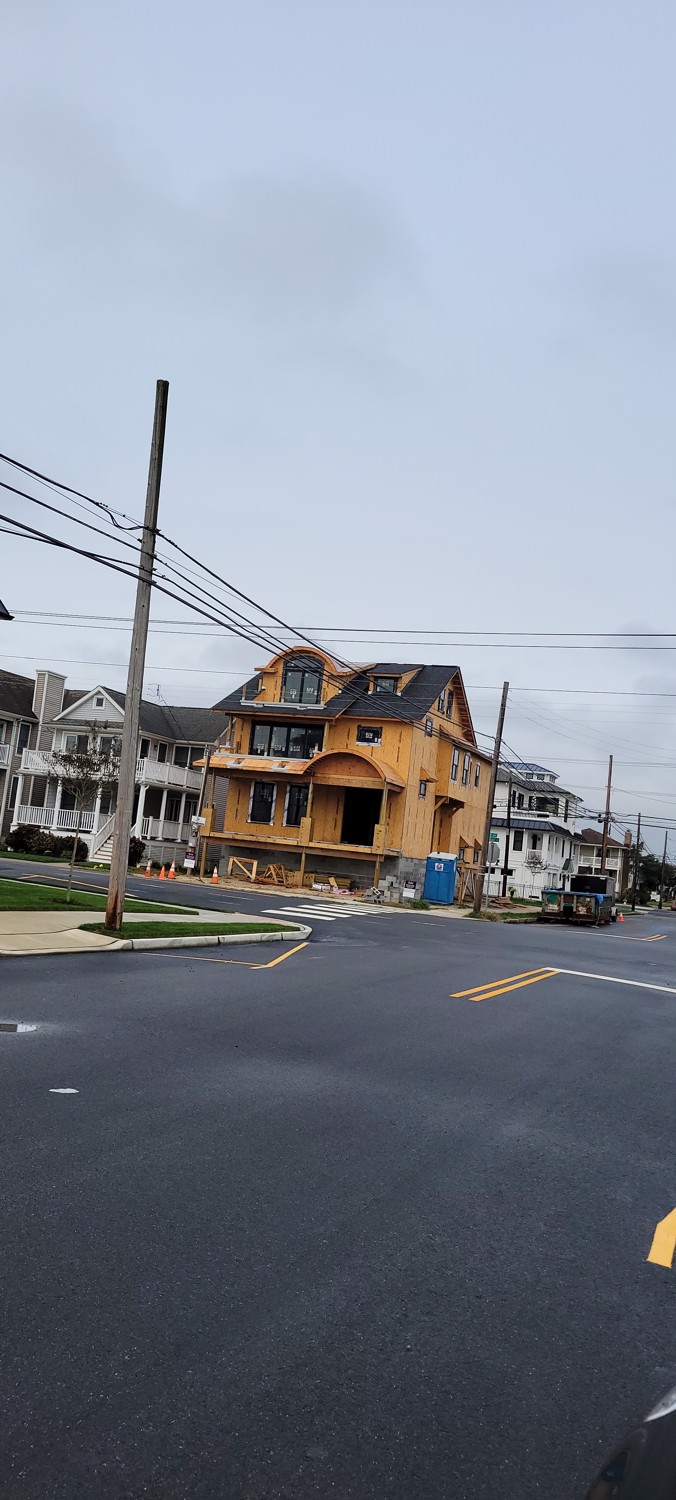
caption for 16340458727474745308654485727149.jpg
- Phase
- –
- Feature
- –
- Primary
- –
- Public
- Yes
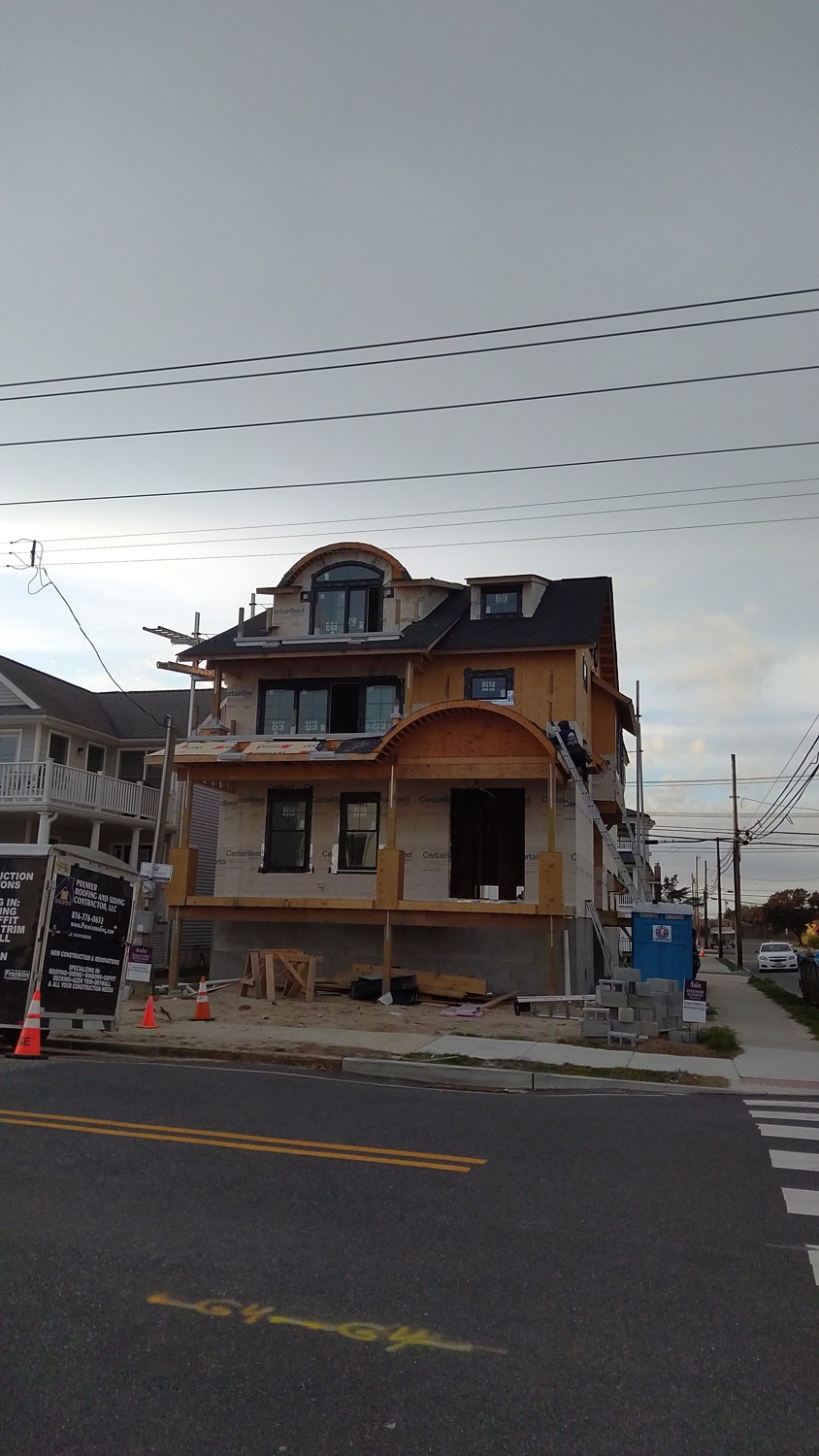
caption for WIN_20211111_16_01_43_Pro.jpg
- Phase
- –
- Feature
- –
- Primary
- –
- Public
- Yes
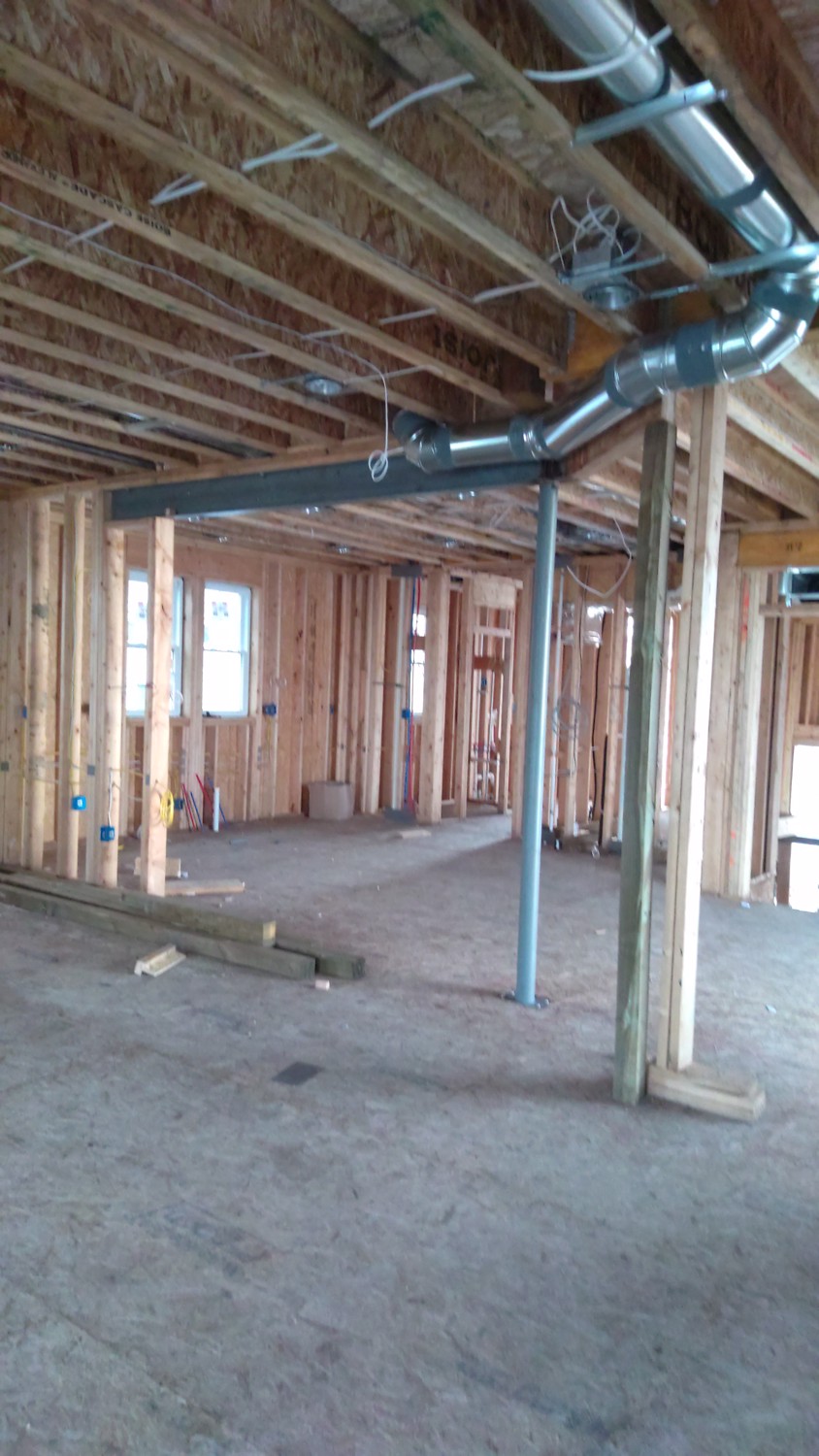
caption for WIN_20211111_16_02_55_Pro.jpg
- Phase
- –
- Feature
- –
- Primary
- –
- Public
- Yes
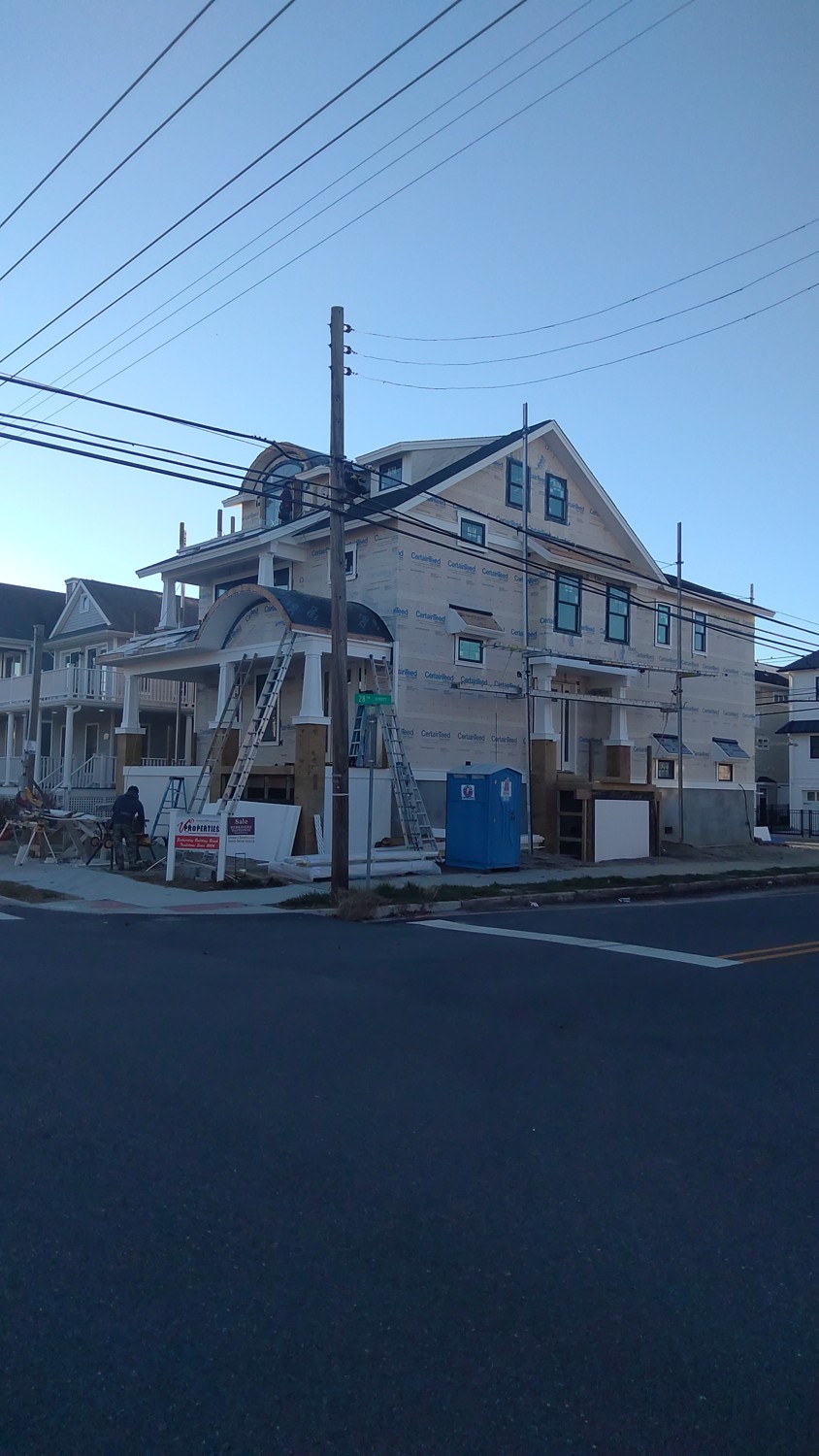
caption for WIN_20211213_15_48_10_Pro.jpg
- Phase
- –
- Feature
- –
- Primary
- –
- Public
- Yes
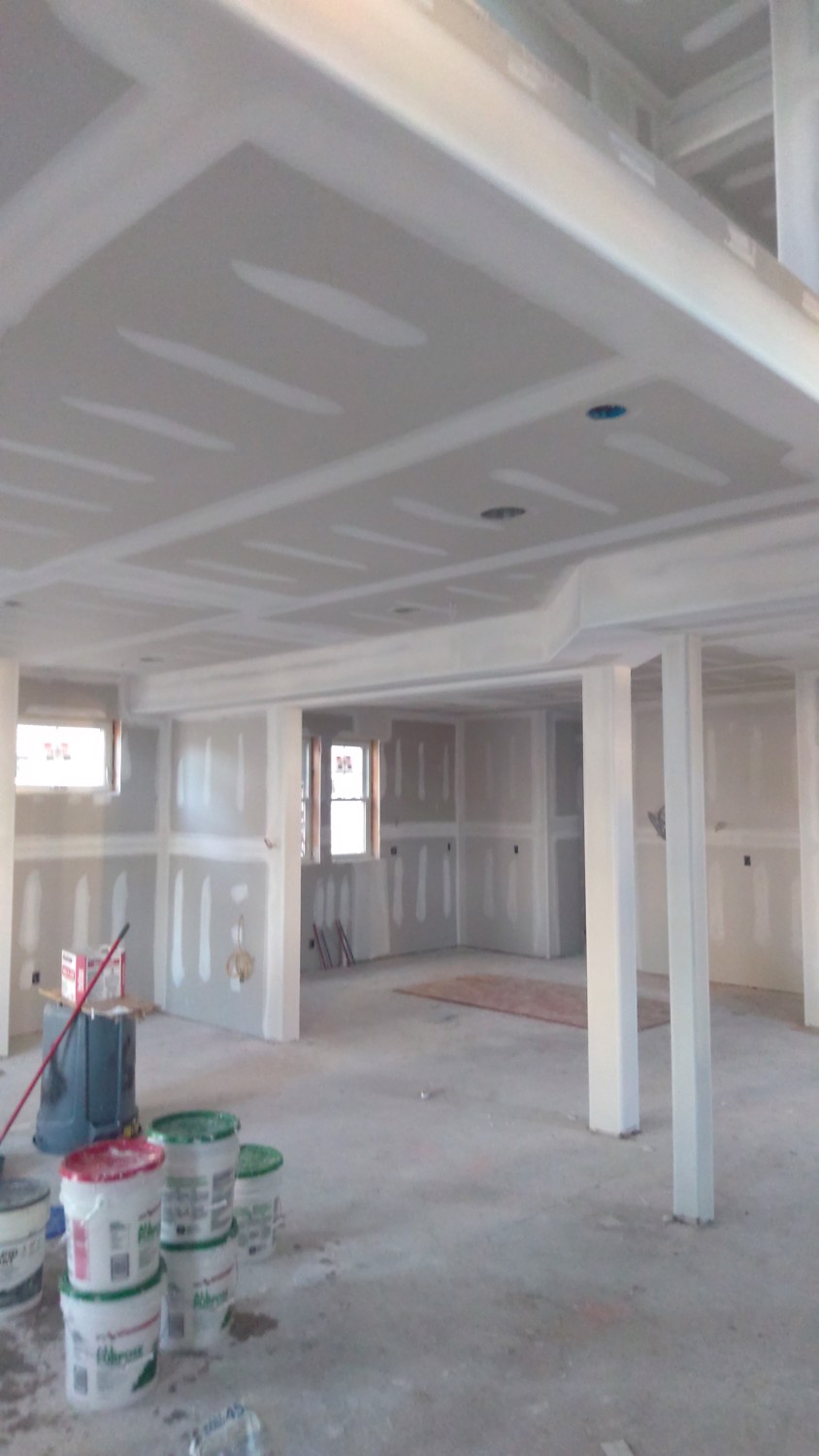
caption for WIN_20211213_15_49_10_Pro.jpg
- Phase
- –
- Feature
- –
- Primary
- –
- Public
- Yes
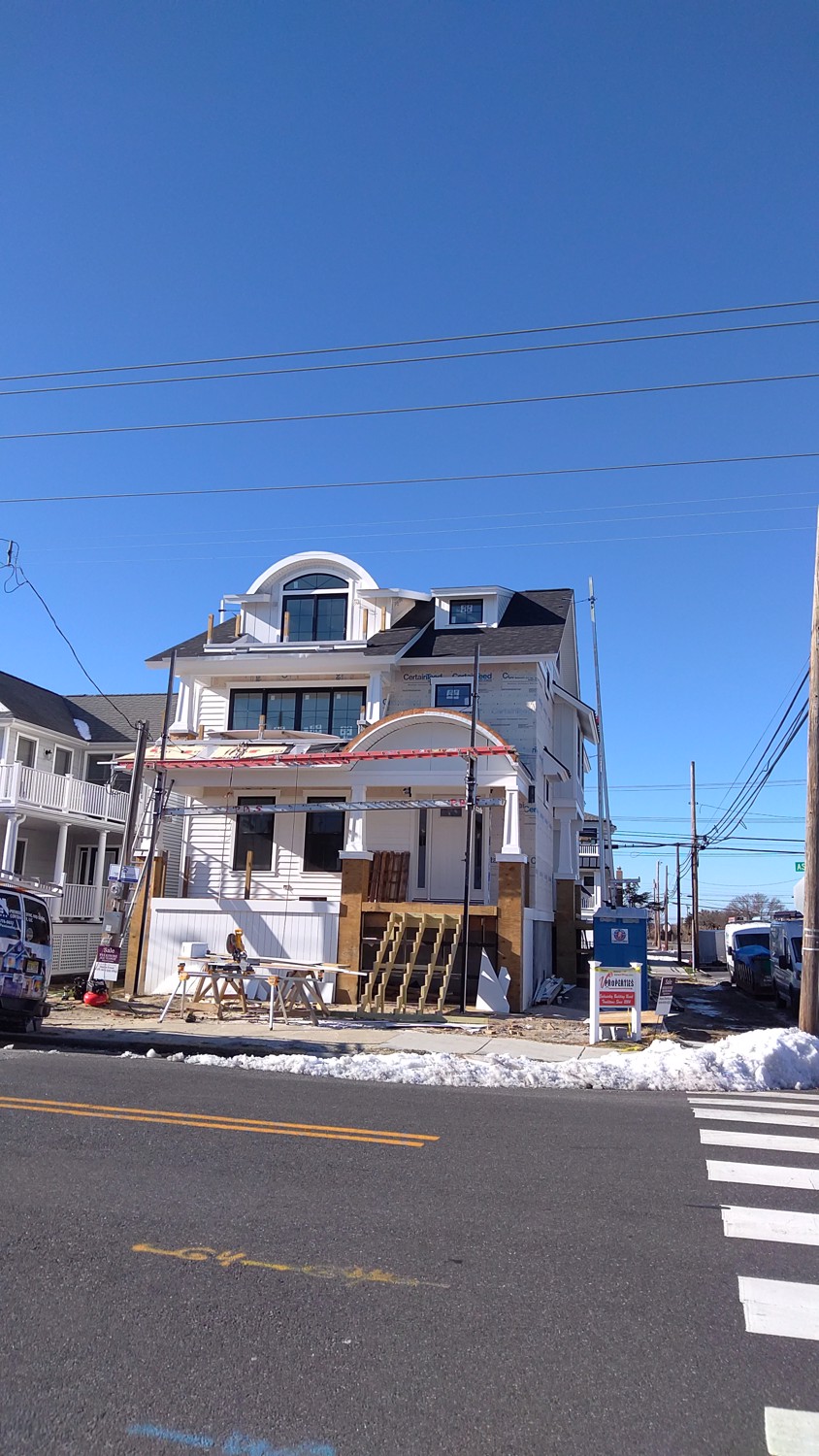
caption for WIN_20220111_13_38_36_Pro.jpg
- Phase
- –
- Feature
- –
- Primary
- –
- Public
- Yes
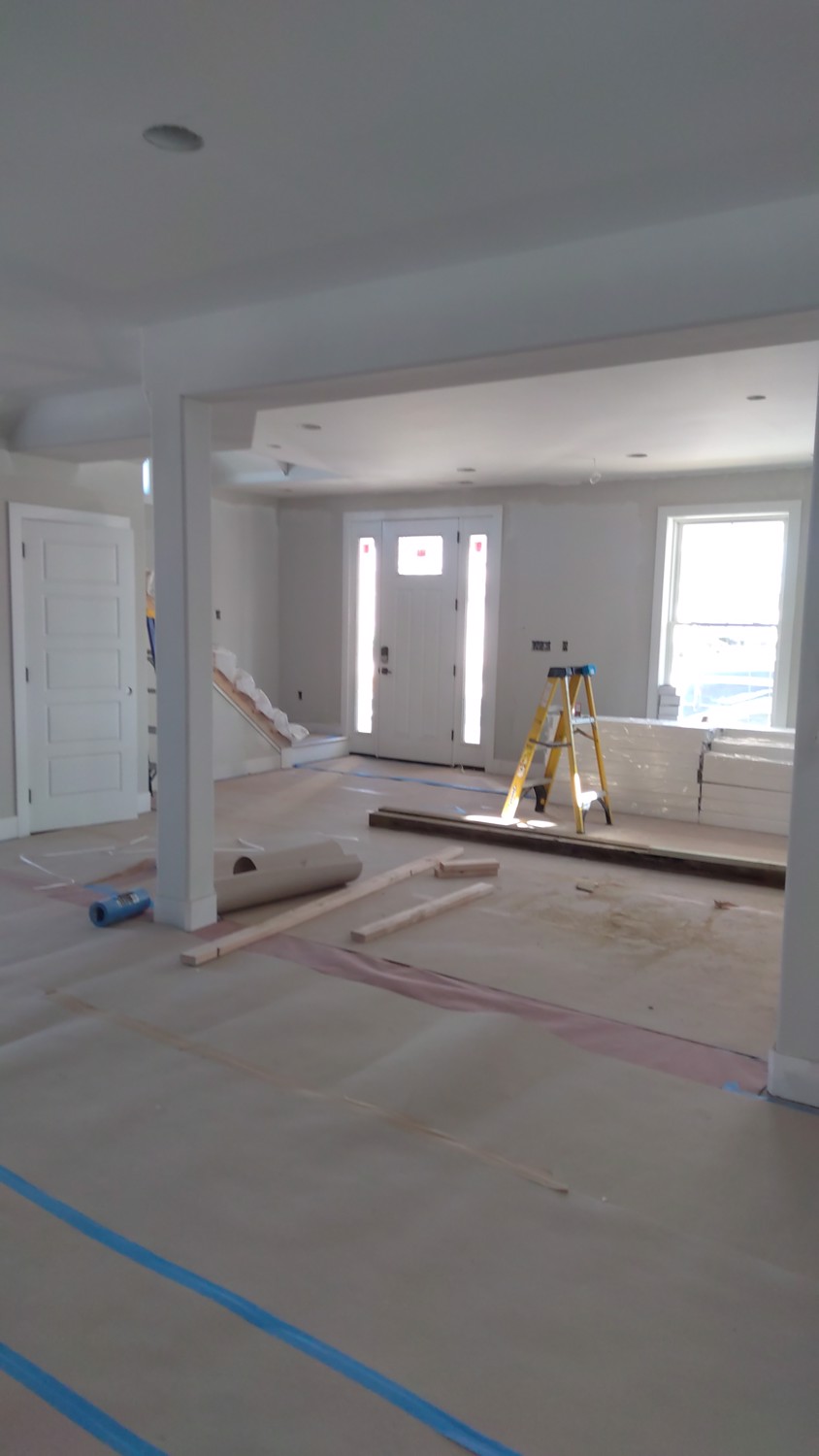
caption for WIN_20220111_13_39_53_Pro.jpg
- Phase
- –
- Feature
- –
- Primary
- –
- Public
- Yes
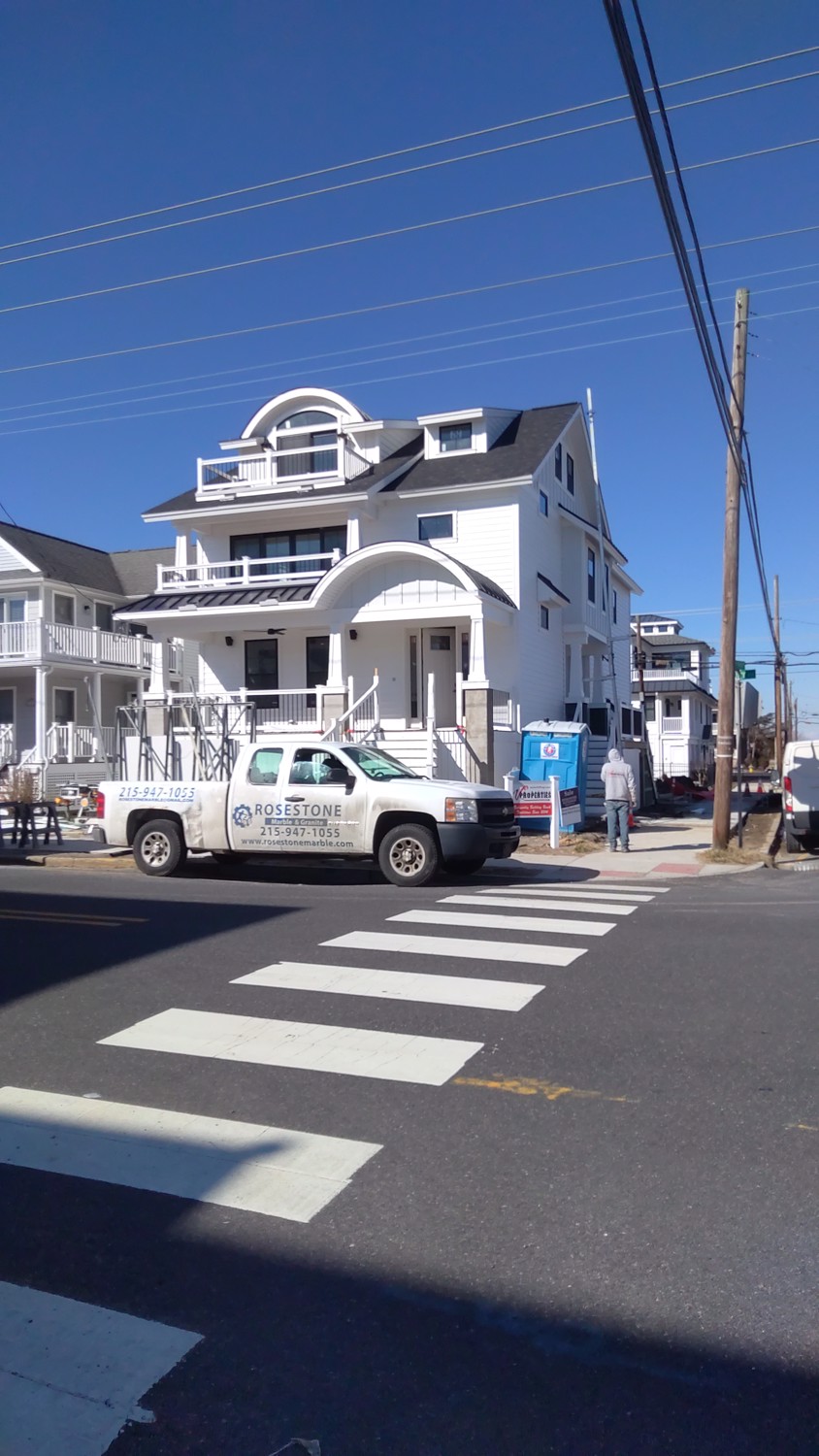
caption for WIN_20220210_11_13_46_Pro.jpg
- Phase
- –
- Feature
- –
- Primary
- Yes
- Public
- Yes
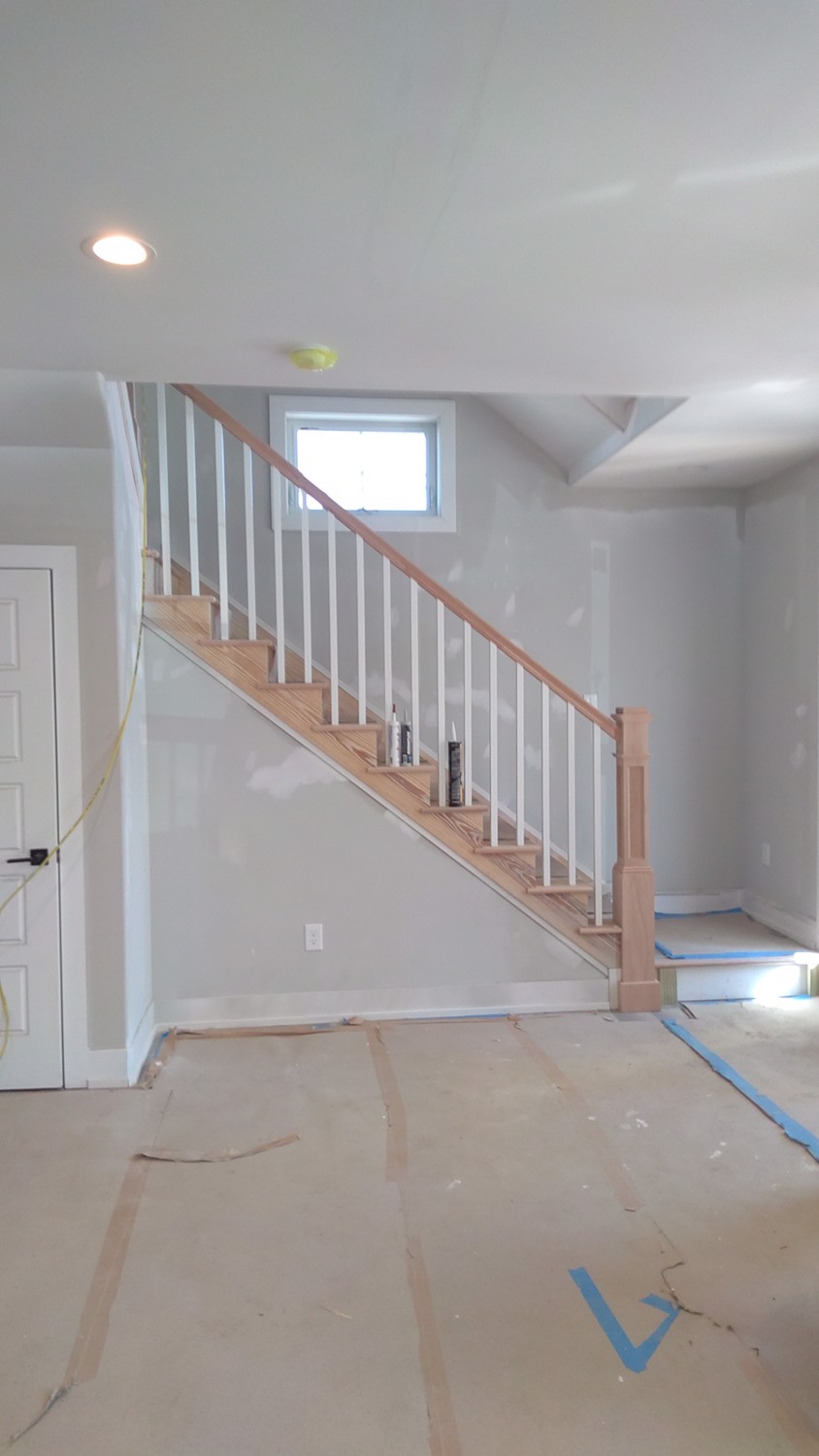
caption for WIN_20220210_11_14_33_Pro.jpg
- Phase
- –
- Feature
- –
- Primary
- –
- Public
- Yes