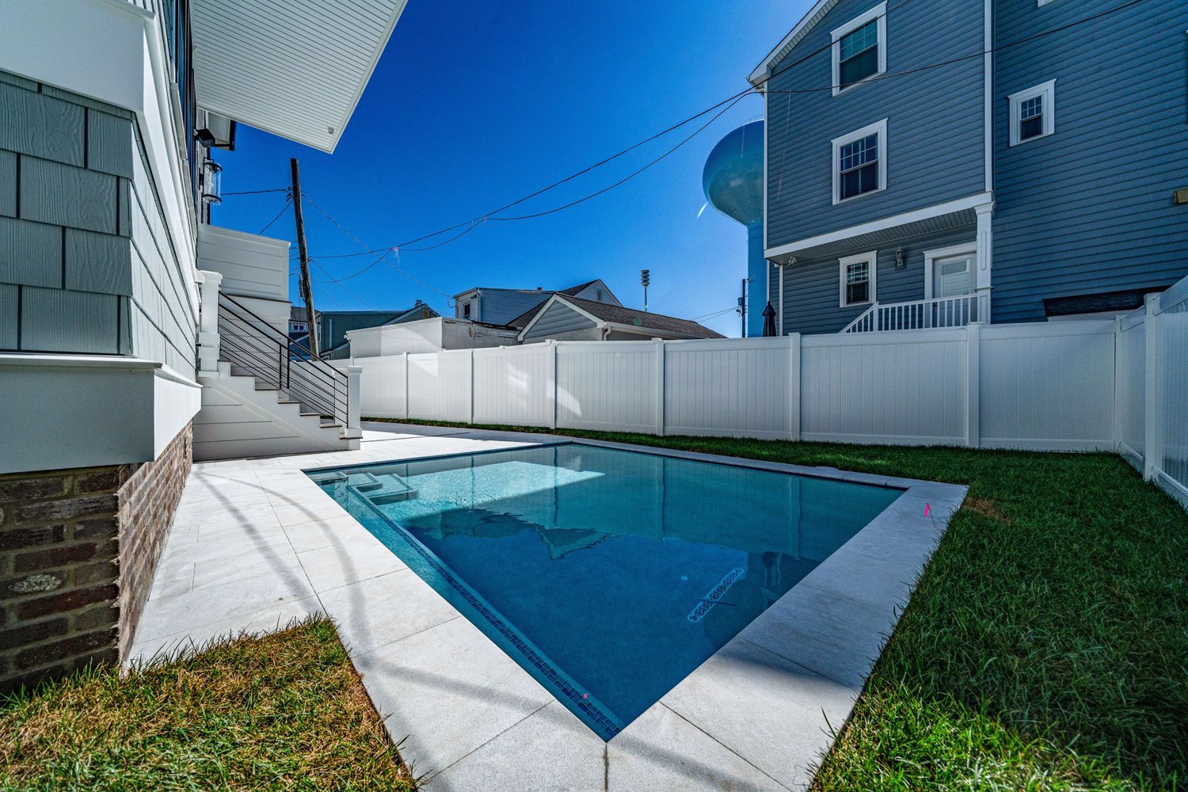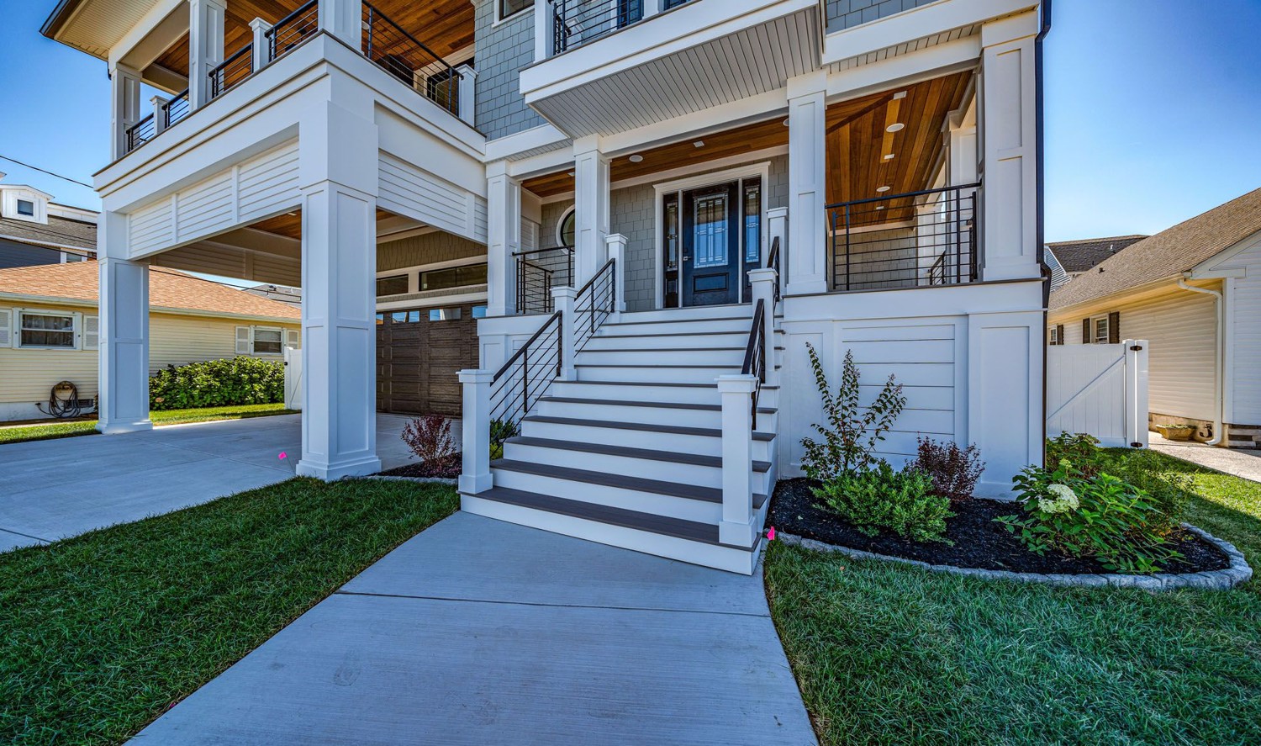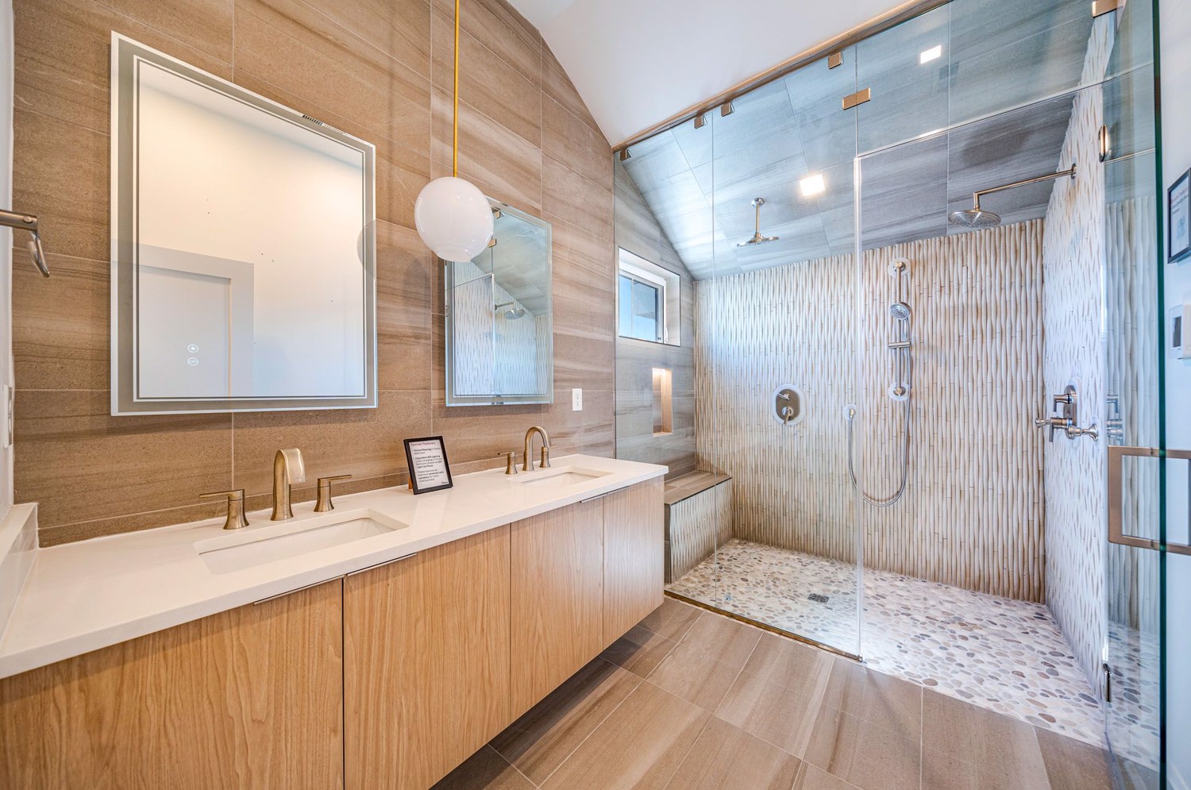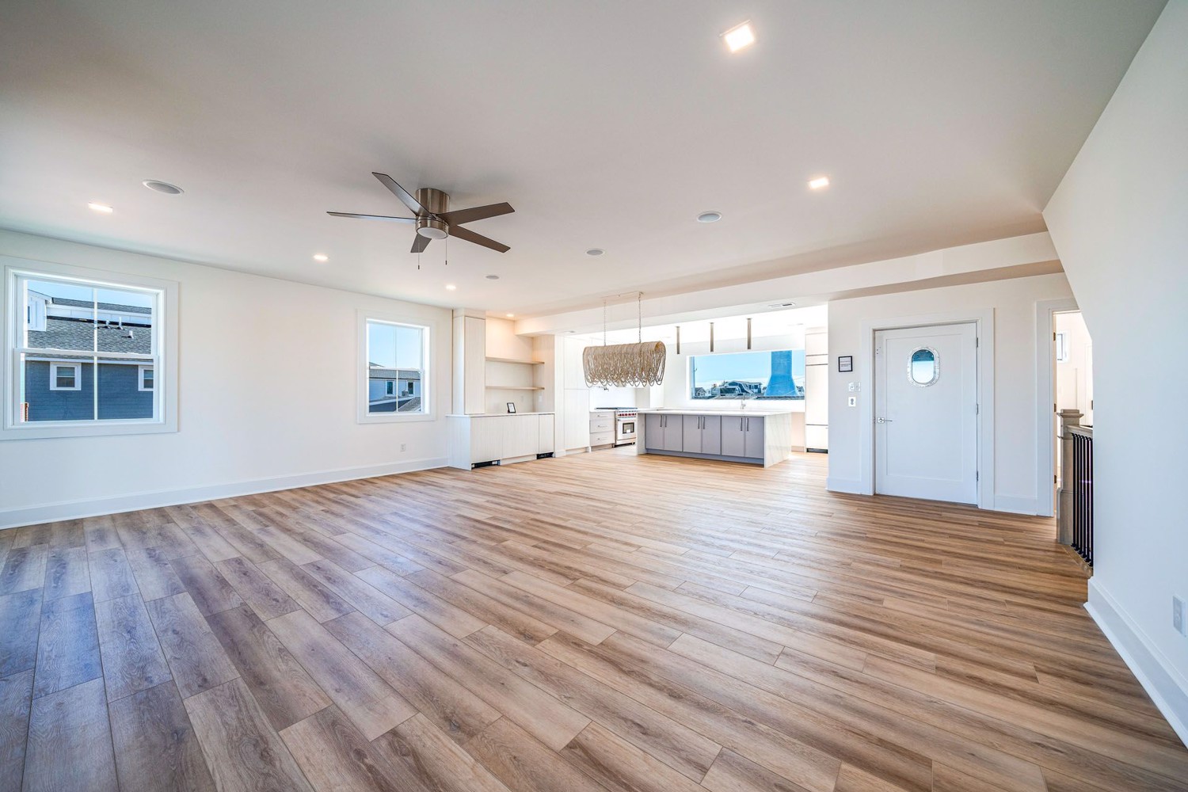3008 Ventnor Avenue Project
Longport
Sold
3008 Ventnor Avenue
Immerse yourself in luxury with this breathtaking three story custom-built home in the exclusive Longport enclave. From the moment you enter this one-of-a-kind home, you are immediately surrounded by the finest finishes and craftsmanship. As you enter the first floor you are welcomed by a beautiful entryway and foyer which lead to a dramatic custom staircase and well appointed den area with a custom fireplace and bar area. This floor has it's own private bedroom and full bathroom tucked away for guests or multi-generational family members. As you continue onto the next floor you are met with an open floor plan living space, dining area, and gourmet chef's kitchen, custom fireplace, a full built-in bar area, beautiful powder room and outdoor access leading to the wonderful covered deck space and outside fireplace, perfect for entertaining. This floor is accented by plenty of windows allowing warm natural light to fill the space. On the alternate side of the home on this floor are three bedrooms all complete with on suite bathrooms. The top floor offers the primary suite with full bath and a steam shower. Top floor also features a breathtaking water view from the private deck as well as a lounge area just off of the Master Bedroom. Take note of the elevator which accesses all levels in the building, Updated floors throughout and beautiful craftsmanship at every turn. This property was curated in partnership with Surroundings Interiors to create a fresh coastal aesthetic throughout the entire home. The outside of this home is just as remarkable as the interior with several large decks, a private back yard complete with pool area.
$3,398,000
Sold Date
12/30/2025
Mud Room
Kitchen undercabinet lighting
Elevator
Quartz Counter Tops in Kitchen
Kitchen island
Den Area
Parking off-street with attached garage
In-Ground Pool
Beds per Unit
5
Baths
5.5
Fireplace
Single Family

caption for 2010-14 Haven Ave(4).png
- Phase
- –
- Feature
- –
- Primary
- –
- Public
- Yes
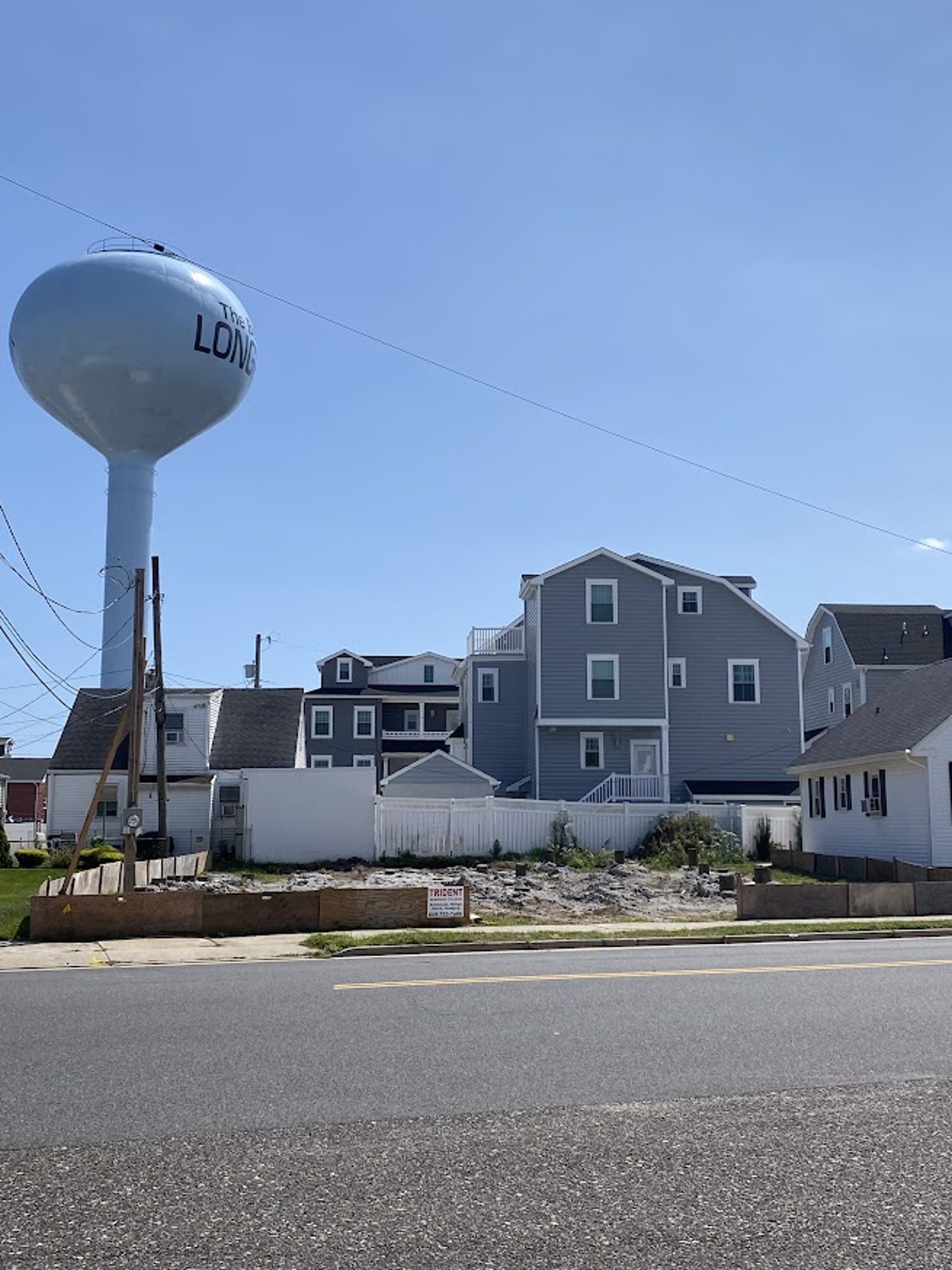
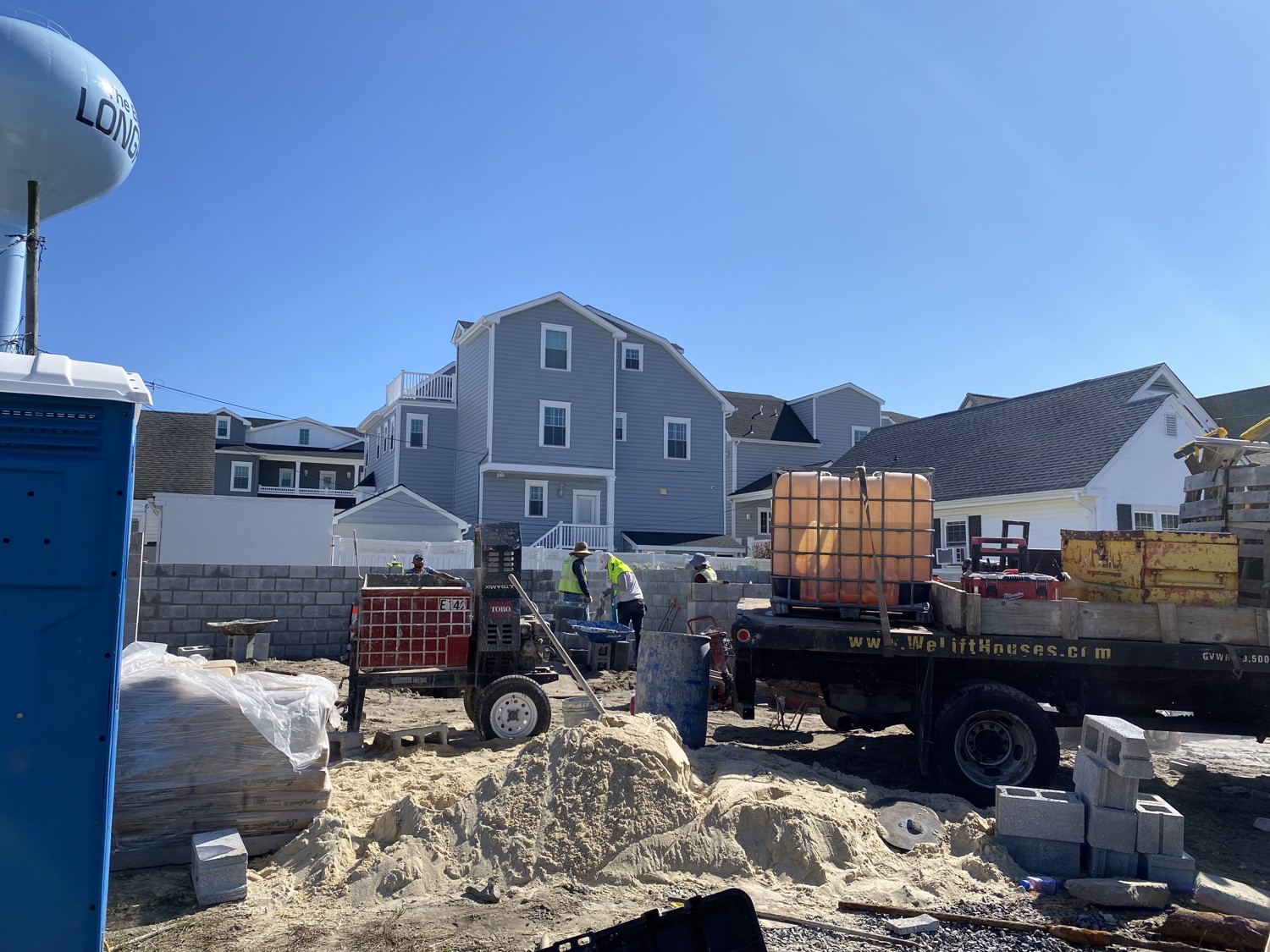
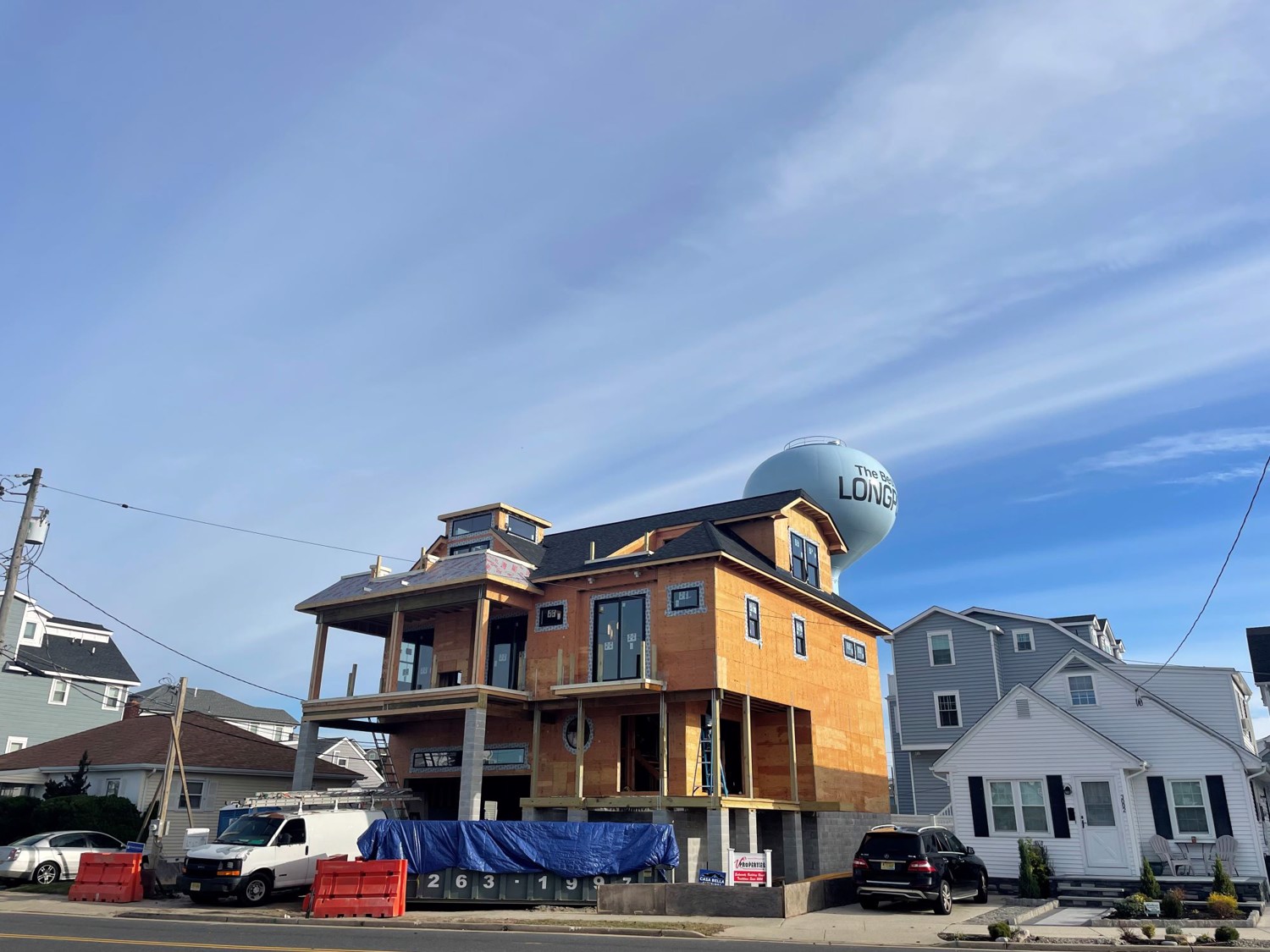
caption for 3008 Ventnor Ave. -- Progress Picture 2 12.13.2013.jpg
- Phase
- –
- Feature
- –
- Primary
- –
- Public
- Yes
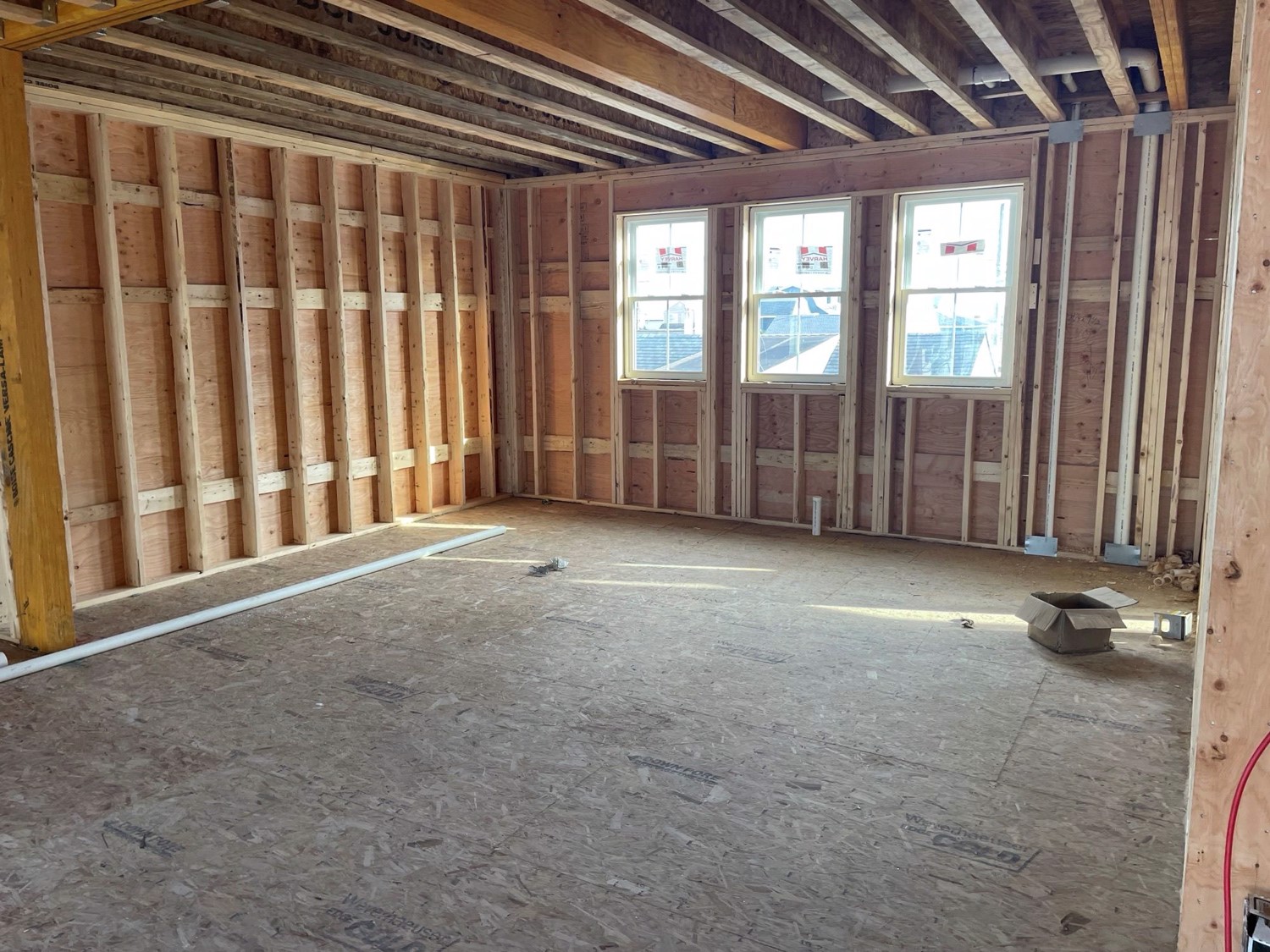
caption for 3008 Ventnor Ave. -- Progress Picture 2 12.12.2023.jpg
- Phase
- –
- Feature
- –
- Primary
- –
- Public
- Yes
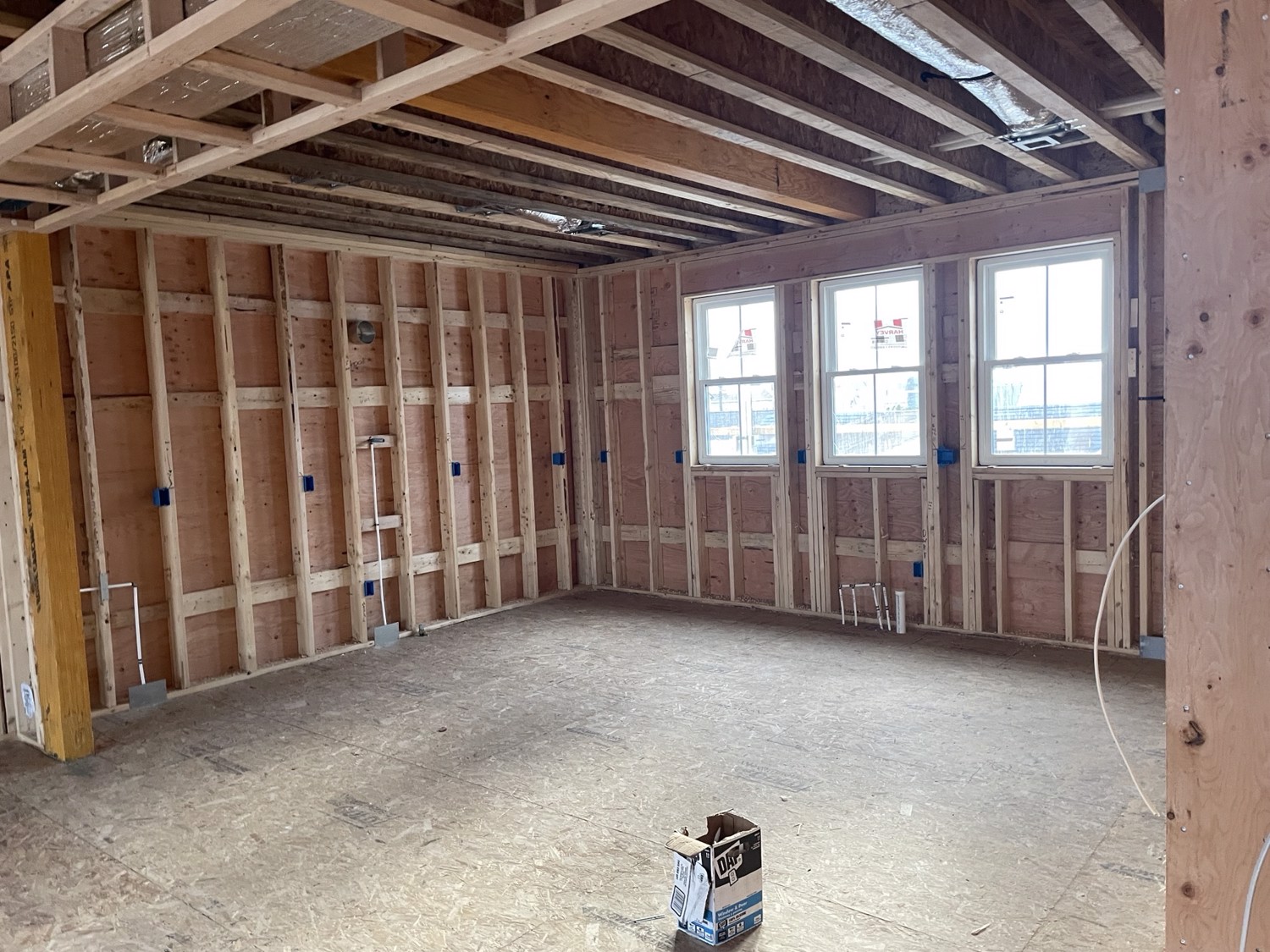
caption for 3008 Ventnor Ave. -- Progress Picture 1 1.15.2024.jpeg
- Phase
- –
- Feature
- –
- Primary
- –
- Public
- Yes
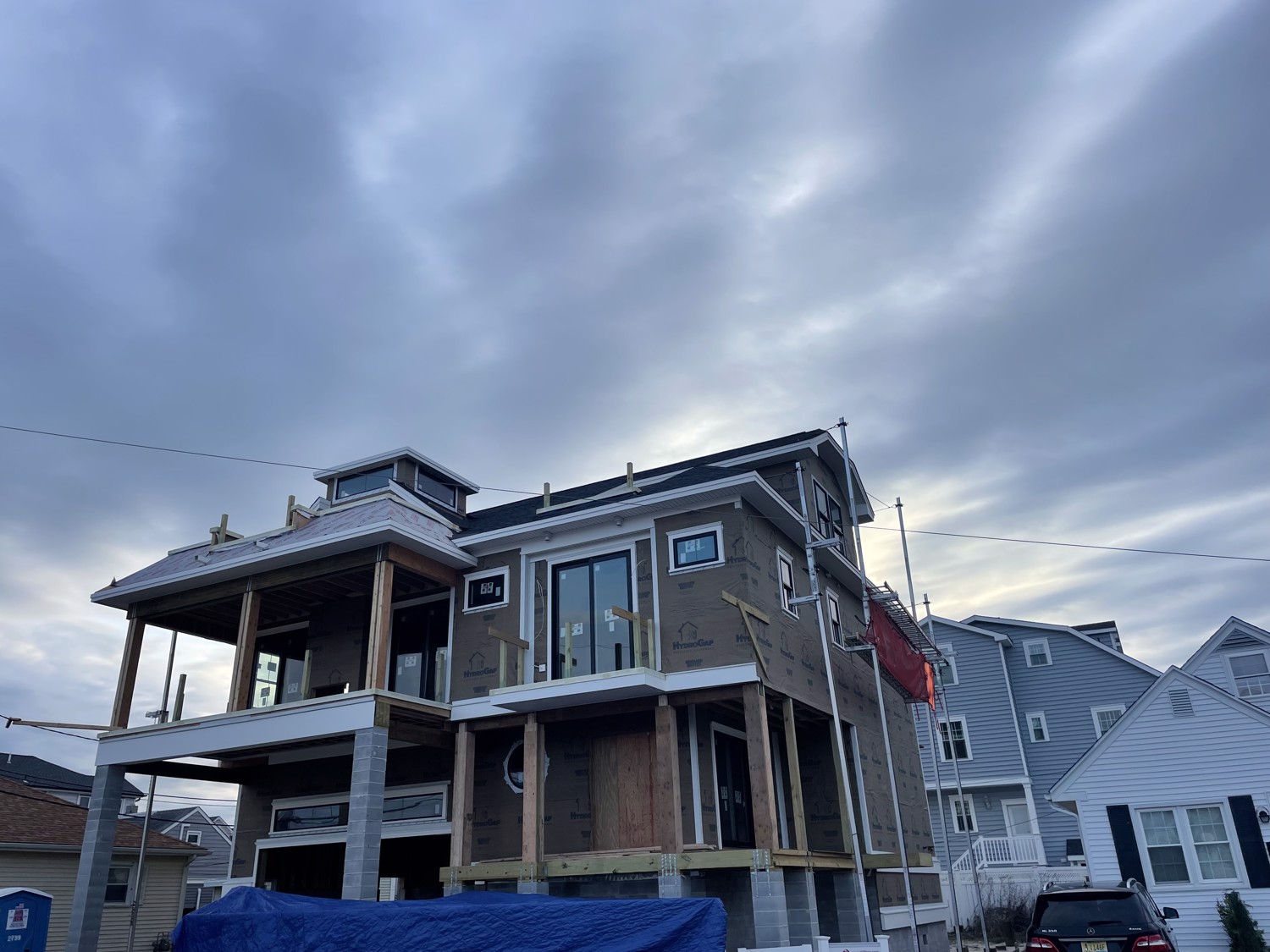
caption for 3008 Ventnor Ave. -- Progress Picture 2 1.15.2024.jpeg
- Phase
- –
- Feature
- –
- Primary
- –
- Public
- Yes
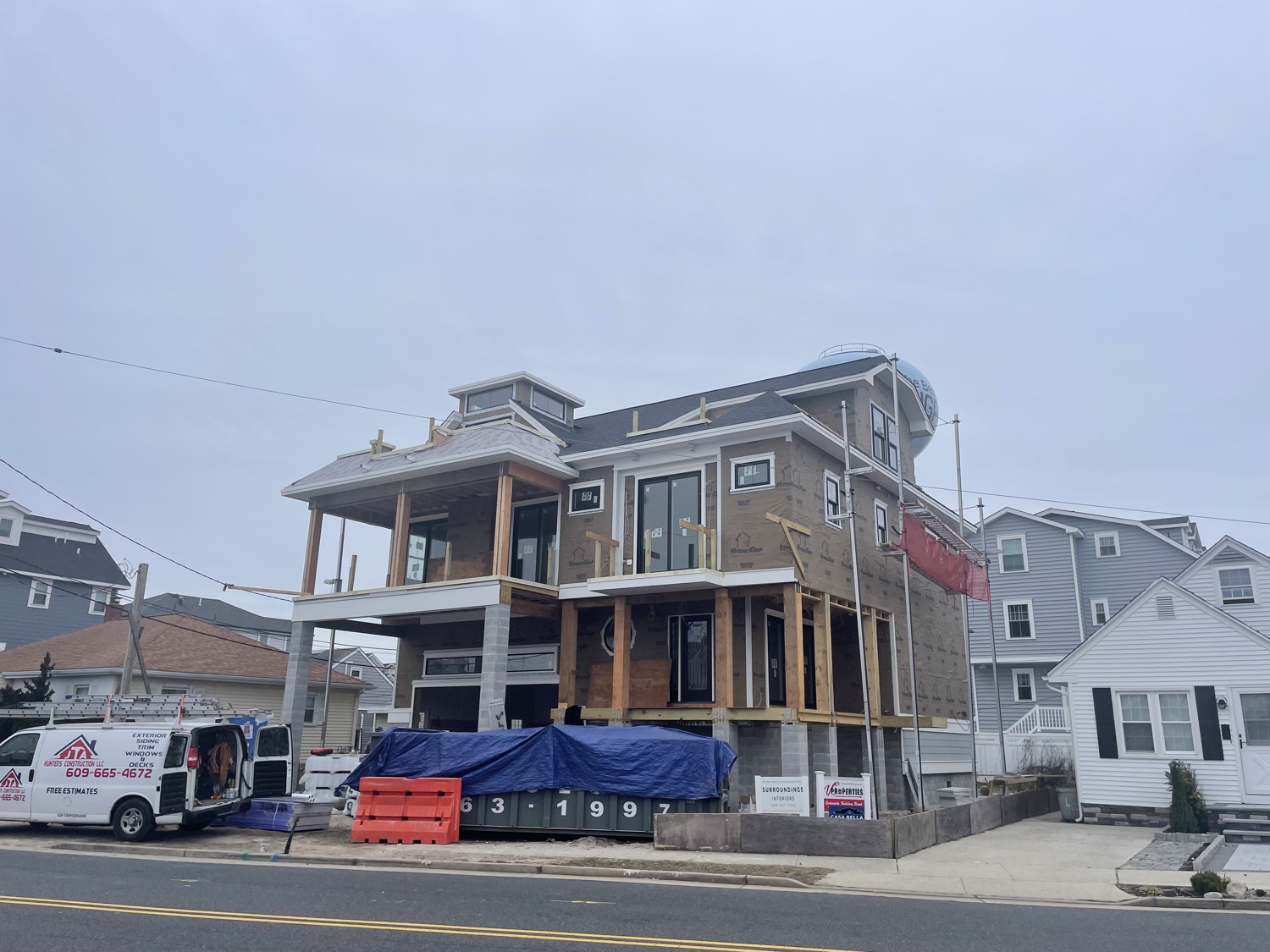
caption for 3008 Ventnor Ave. -- Progress Picture 2.12.2024.jpeg
- Phase
- –
- Feature
- –
- Primary
- –
- Public
- Yes
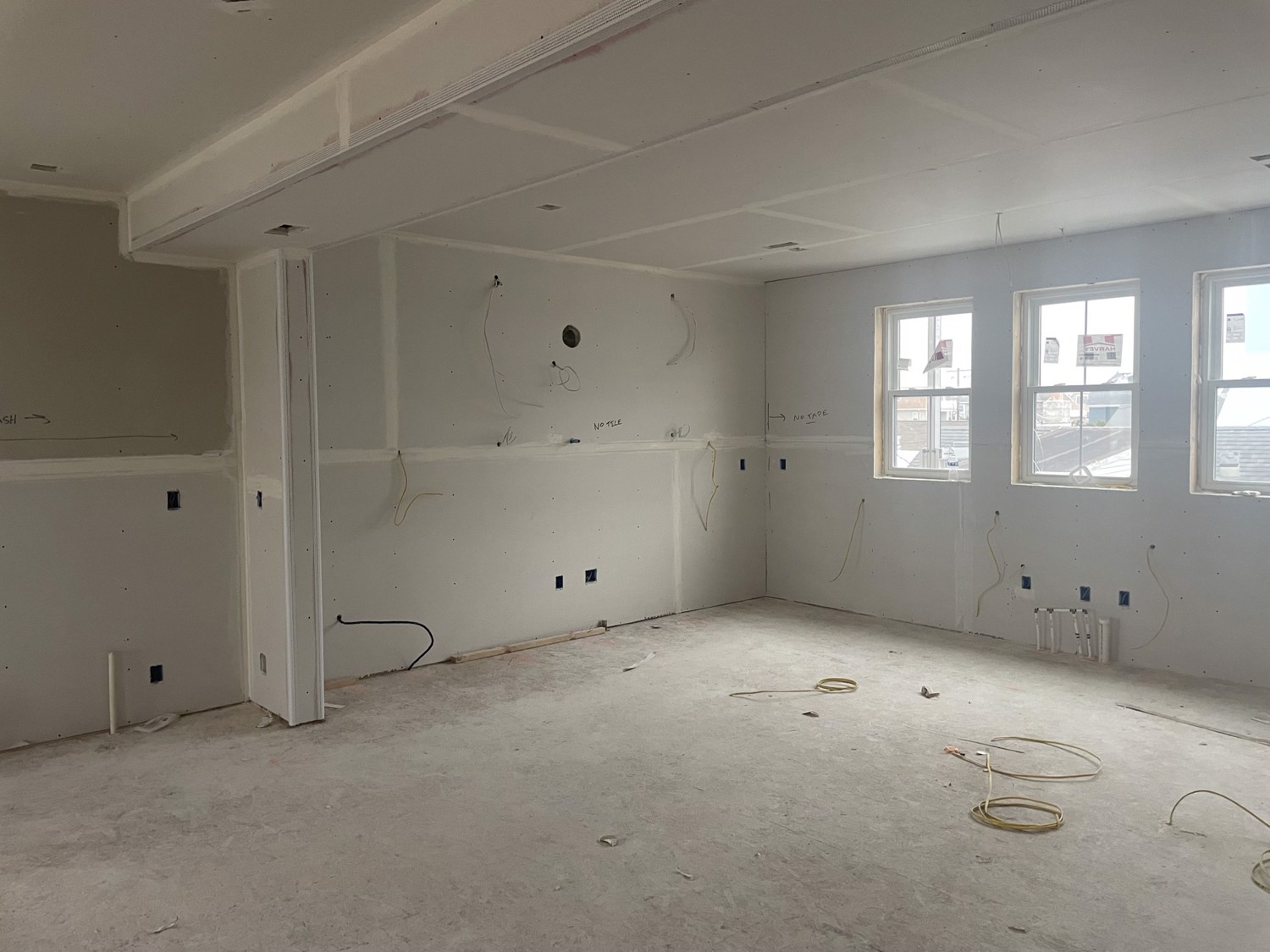
caption for 3008 Ventnor Ave. -- Progress Picture 2 2.12.2024.jpeg
- Phase
- –
- Feature
- –
- Primary
- –
- Public
- Yes
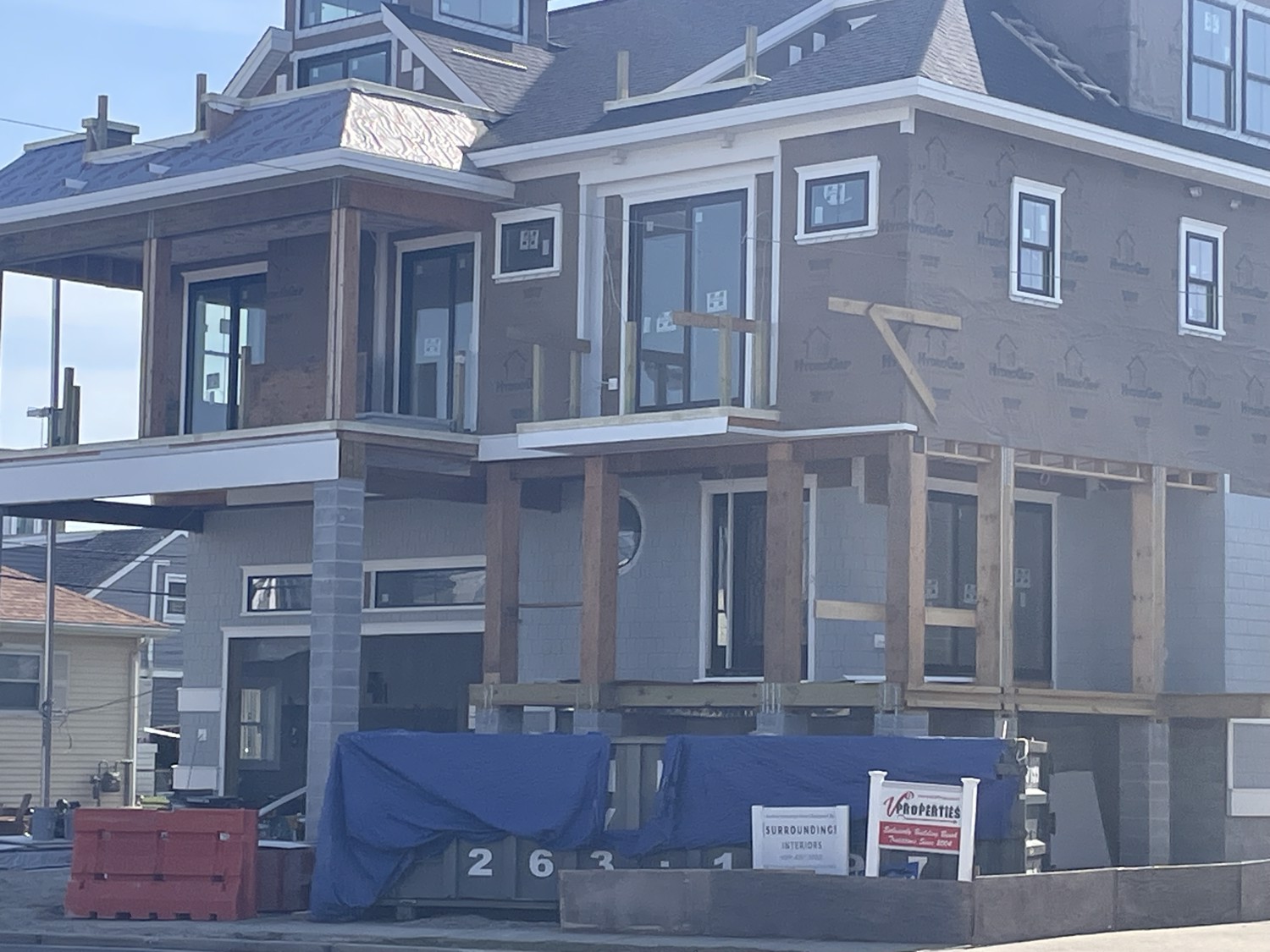
caption for 3008 Ventnor Ave. -- Progress Picture 3.14.2024.jpeg
- Phase
- –
- Feature
- –
- Primary
- –
- Public
- Yes
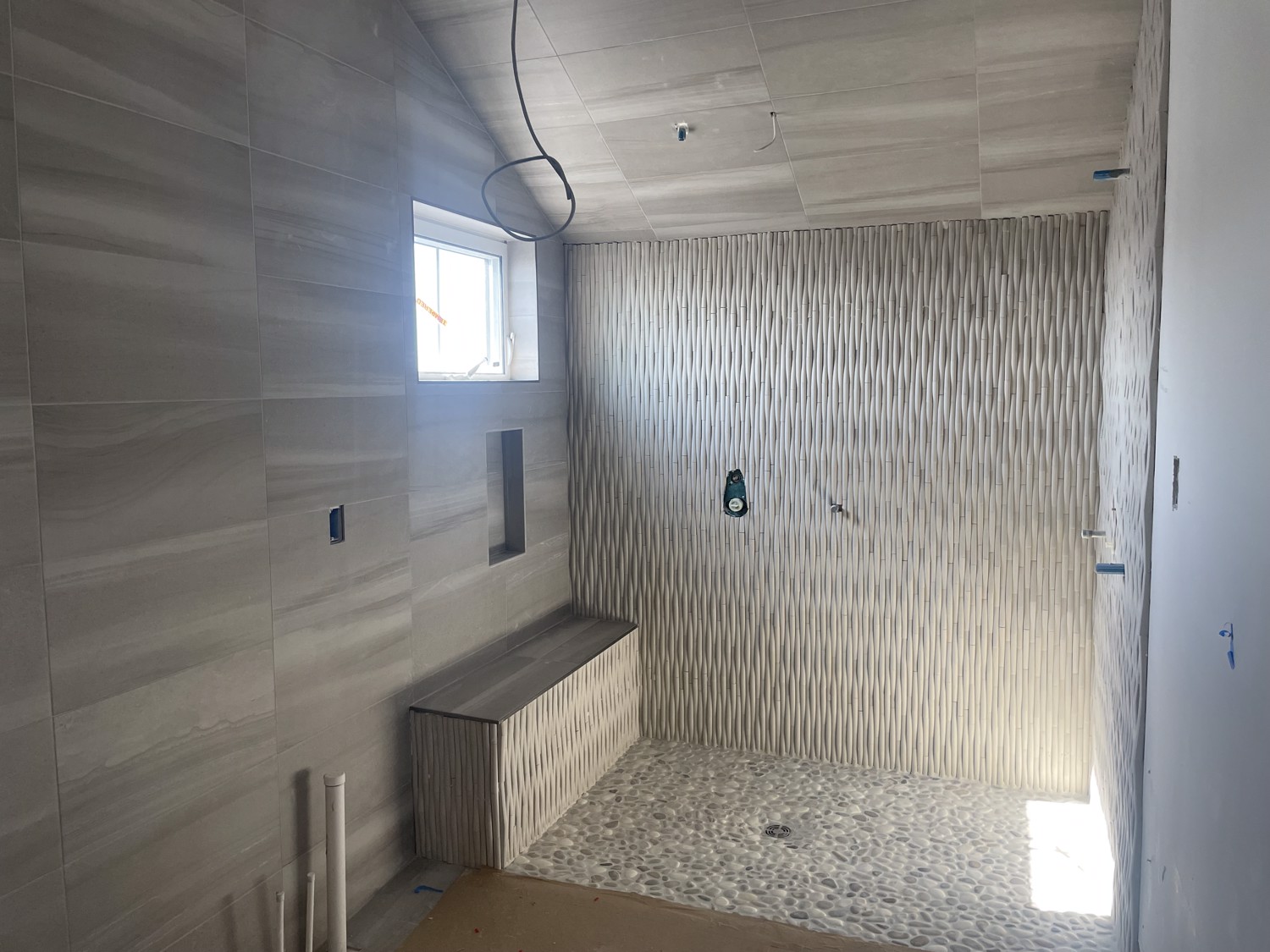
caption for 3008 Ventnor Ave. -- Progress Picture 2 3.14.2024.jpeg
- Phase
- –
- Feature
- –
- Primary
- –
- Public
- Yes
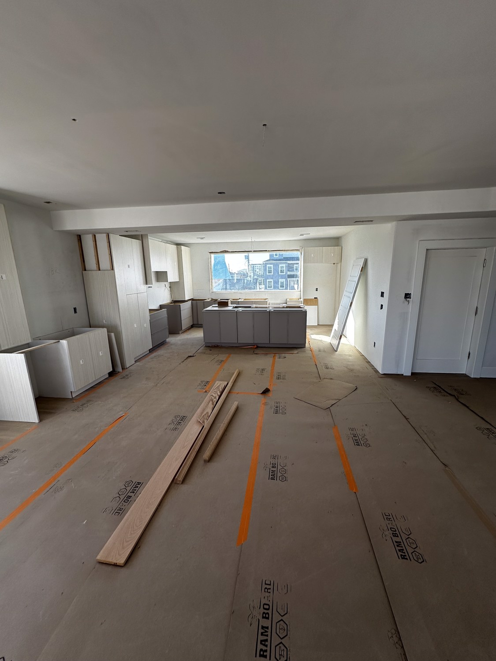


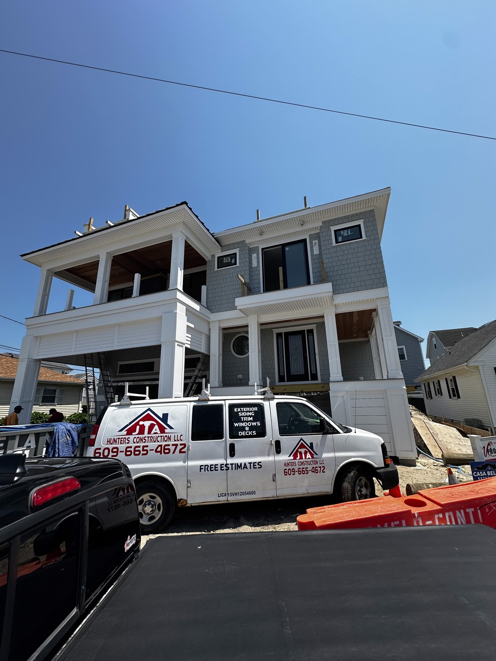
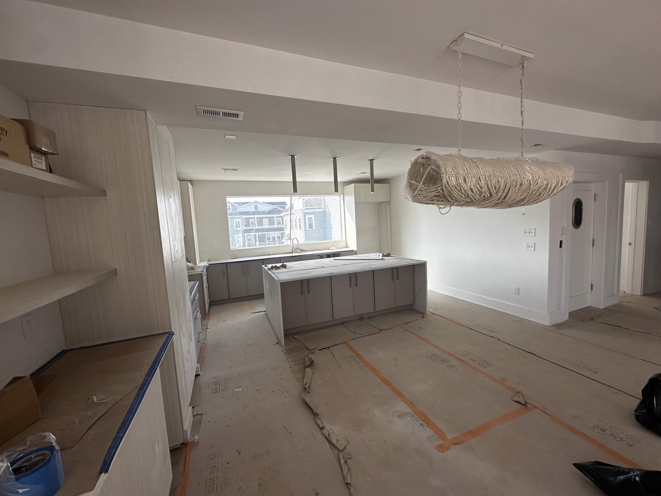
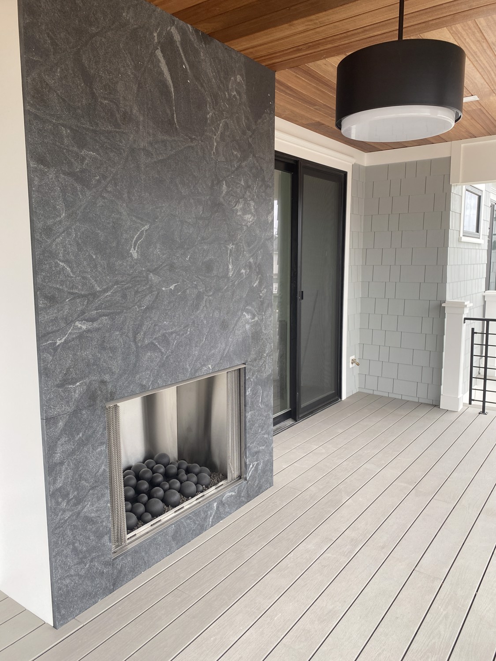
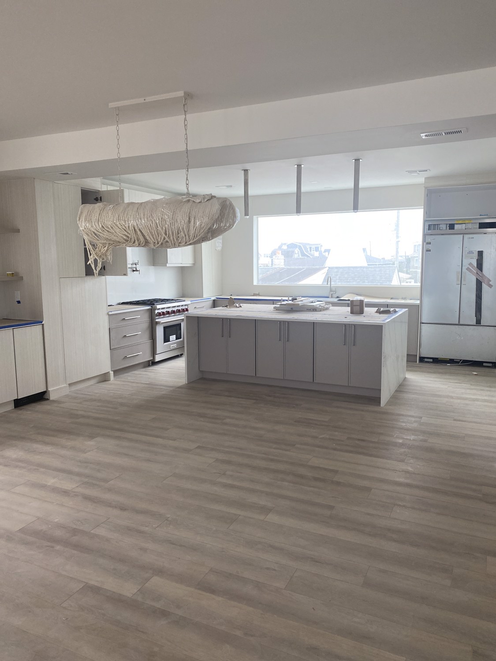
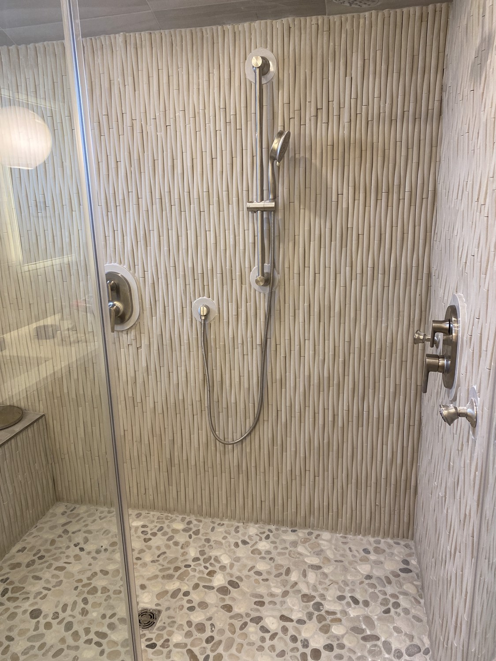
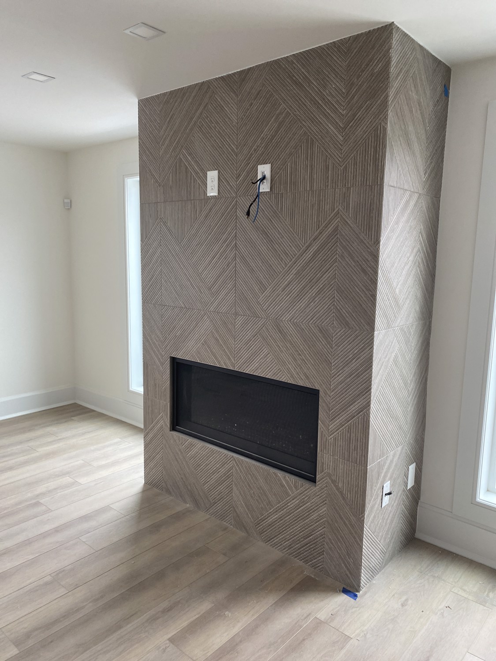
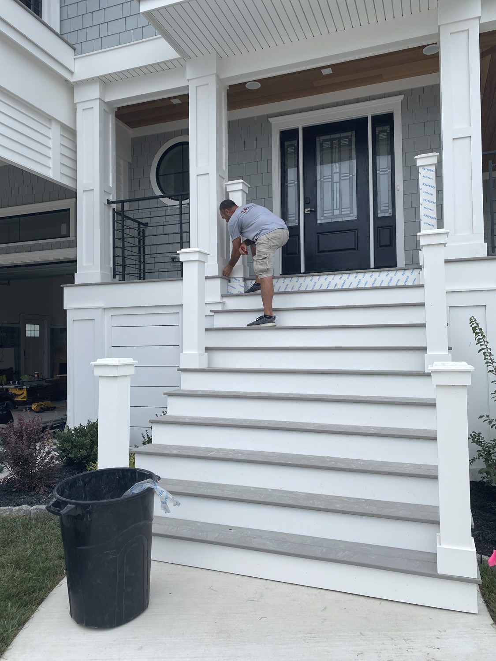
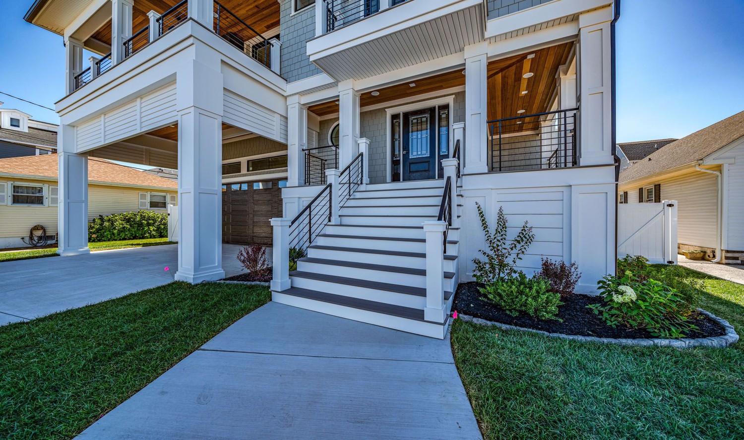
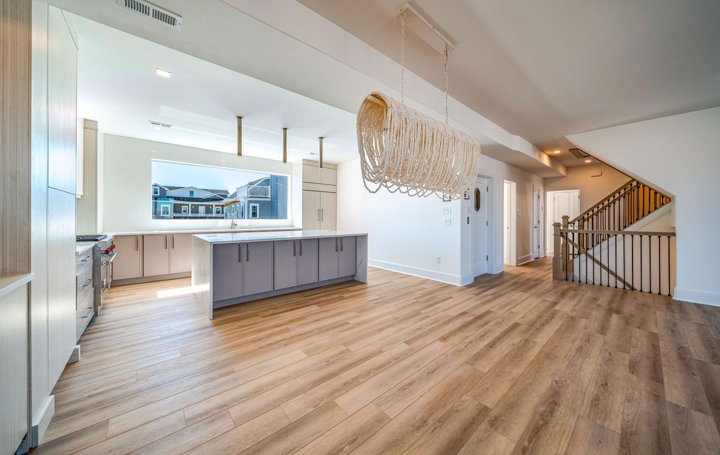
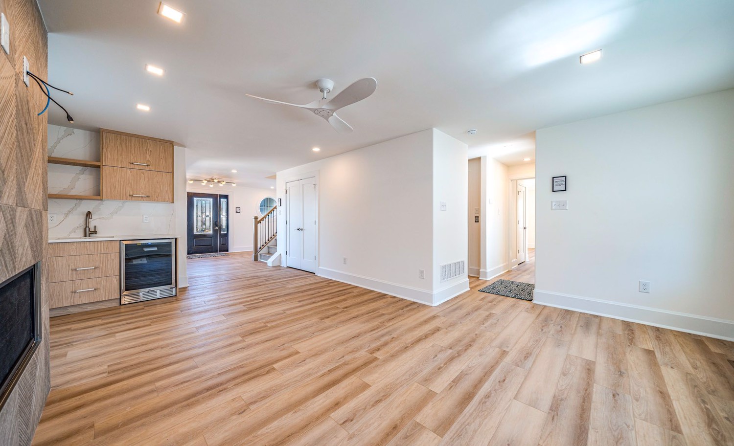
caption for 3008 down stairs family.jpeg
- Phase
- –
- Feature
- –
- Primary
- –
- Public
- Yes
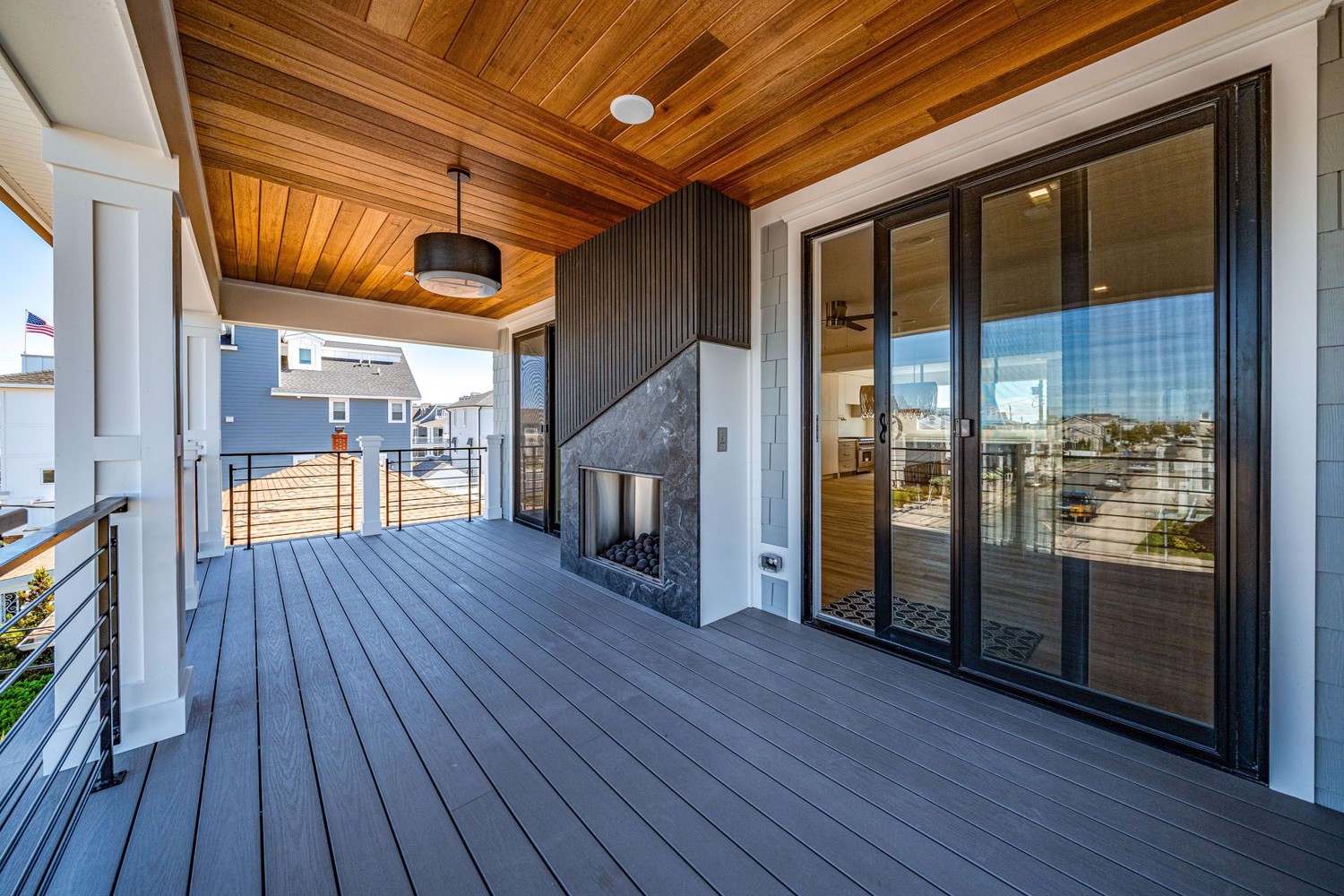
caption for 3008 outside fireplace.jpeg
- Phase
- –
- Feature
- –
- Primary
- –
- Public
- Yes
