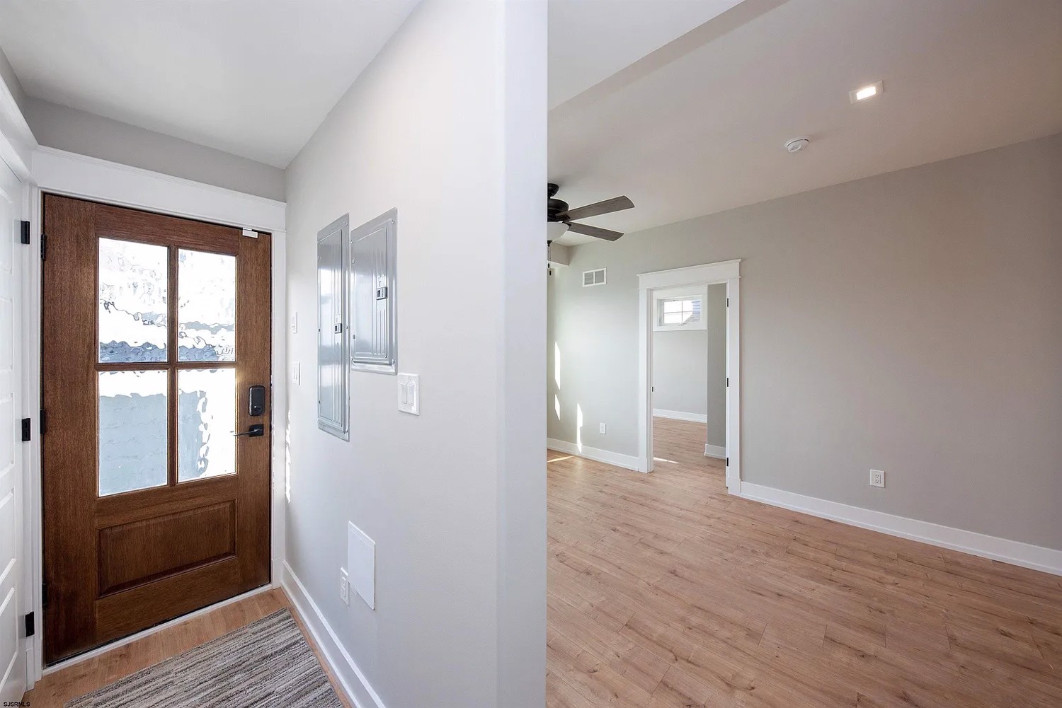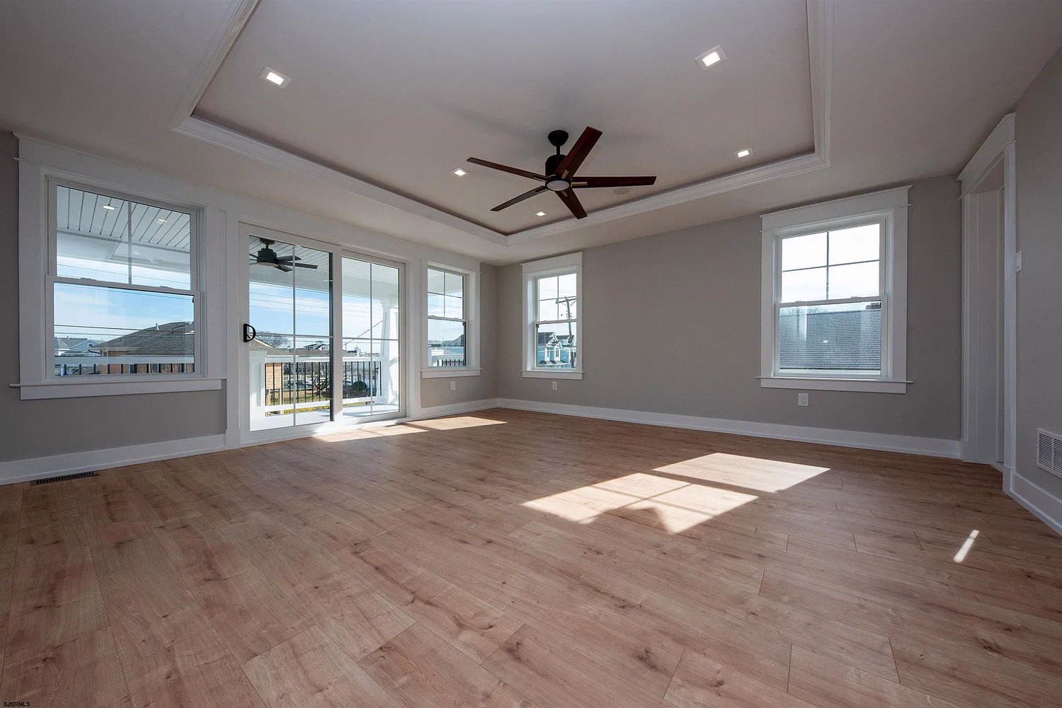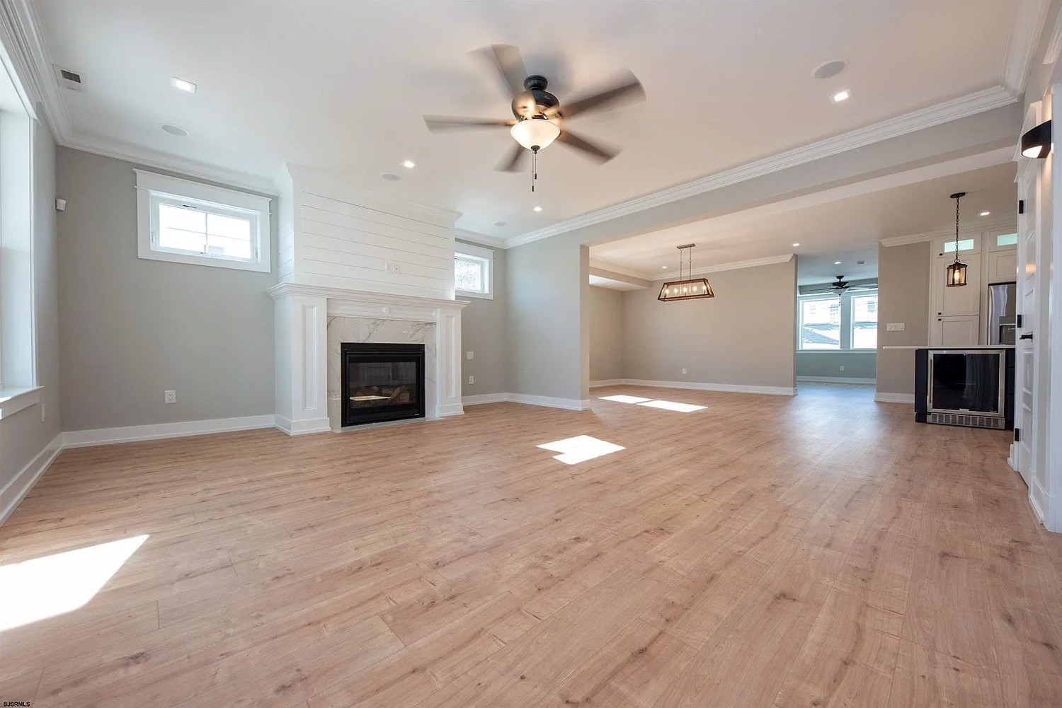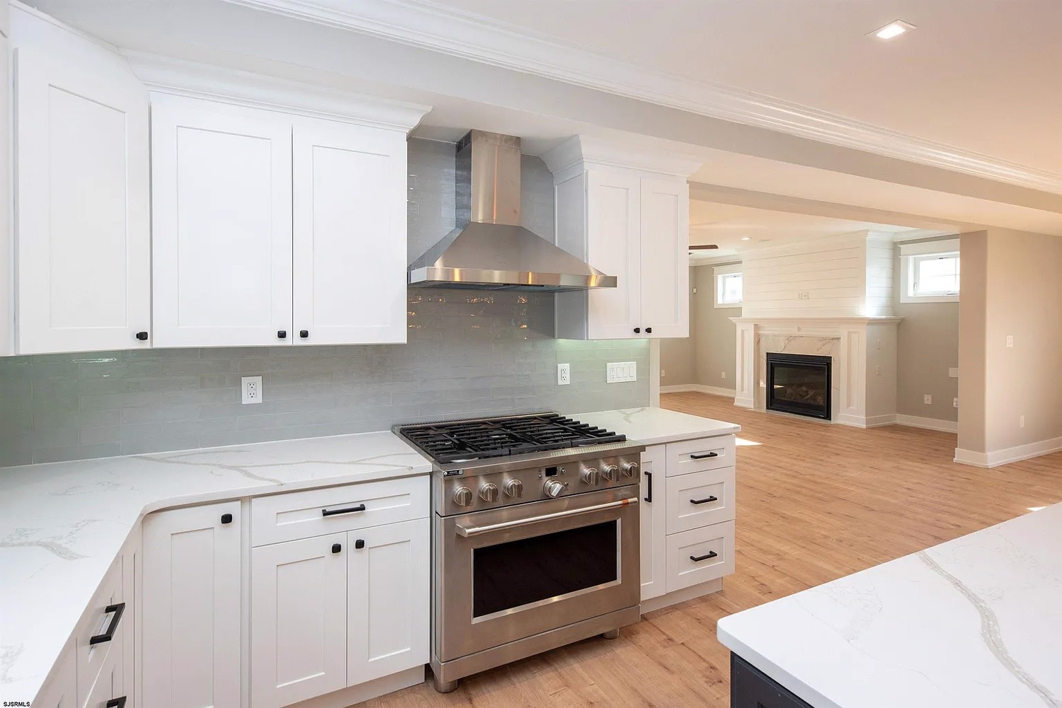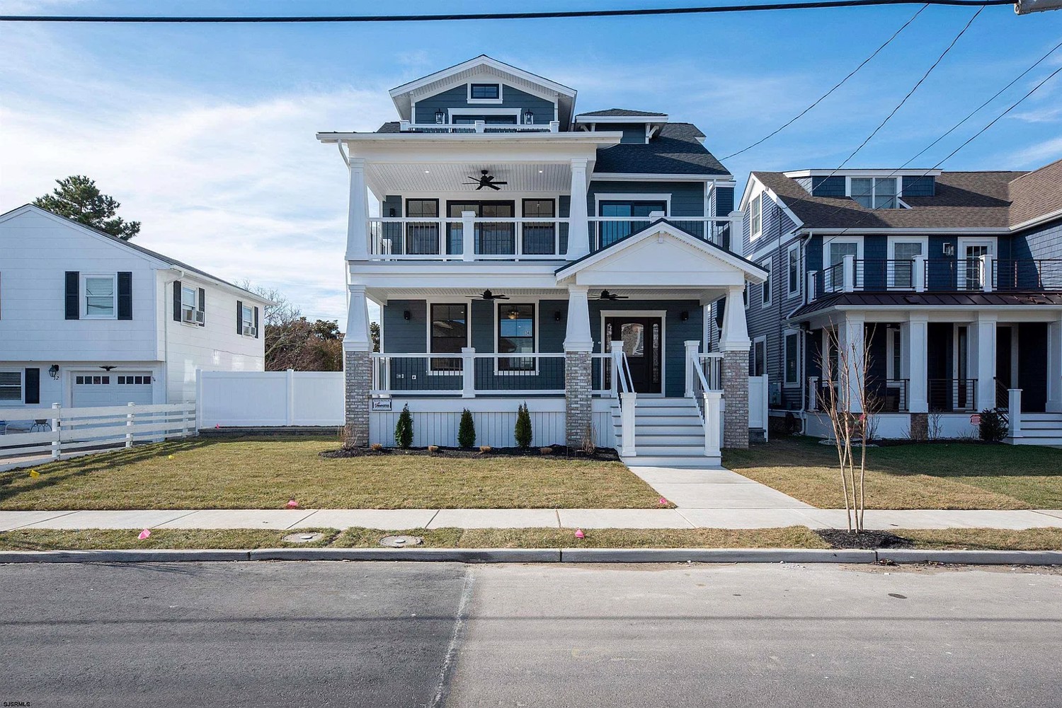34 Walnut Road Project
Ocean City
Sold
34 Walnut Road
34 Walnut Road is a striking single-family home, you’ll fall in love with the beautiful, handcrafted details the second you step foot in the door. Located on a quaint street in Ocean City, New Jersey, this perfect beach house as something for the whole family. The main level is home to your grand living room with a gas fireplace, junior suite with full bath, and spacious dining area that flows right into the kitchen. Enjoy breakfast with the entire family around your extra-large island, complete with additional seating and never worry about storage with all the cabinet space. Out back there is a detached two-car garage and a gorgeous inground pool, perfect for entertaining family and friends! The second floor includes three bedrooms, three baths, and a gorgeous master suite which includes a private bathroom, and oversized walk-in closet. Travel up to the third floor where you’ll find access to two decks, a sixth bedroom, full bath, and a den or optional seventh bedroom. No need to drag your luggage from floor to floor, take the elevator that is accessible on every level! From sipping your morning coffee on the porch to entertaining family and friends by the pool, 34 Walnut Road has something for the whole family to love!
$2,599,000
Sold Date
04/28/2023
Kitchen undercabinet lighting
Upgraded lever style interior door knobs
Kitchen island
Single Family
High energy efficient HVAC system
Gas hot water heater
Gas fired heating system
Detached Garage
Elevator
In-Ground Pool
Ceiling fans in all bedrooms
Beds
6
Double vanity in master bath room
Frameless shower door in master bath
Bath tub
Baths
5.5
Quartz Counter Tops in Kitchen
Sq Foot
3240
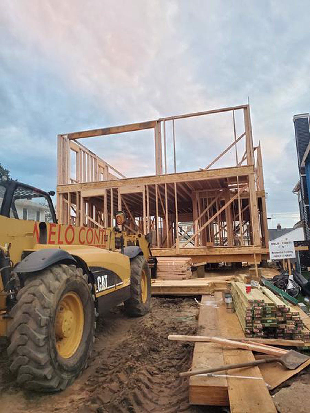

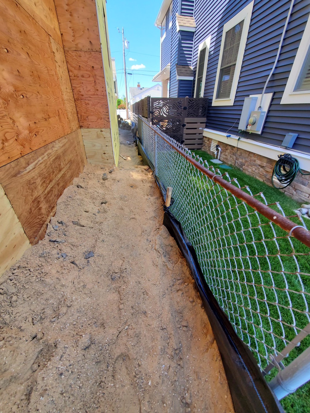
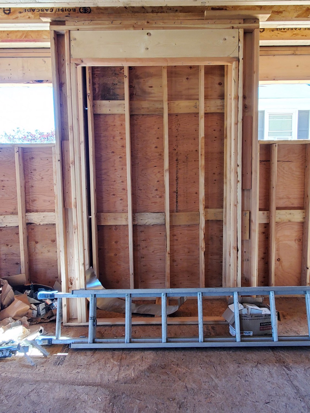
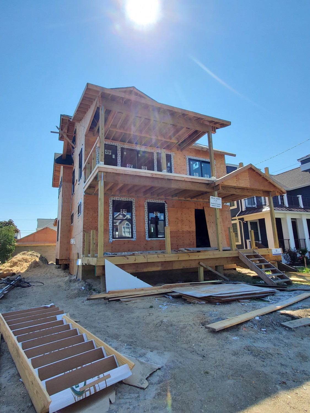
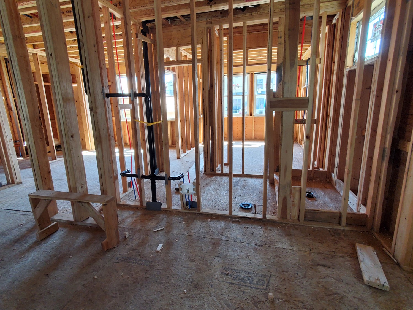
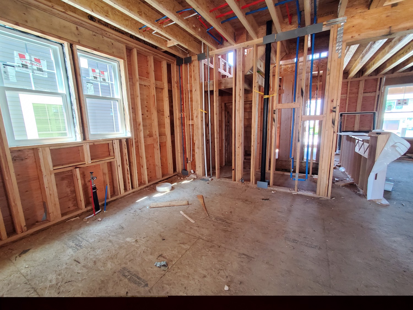
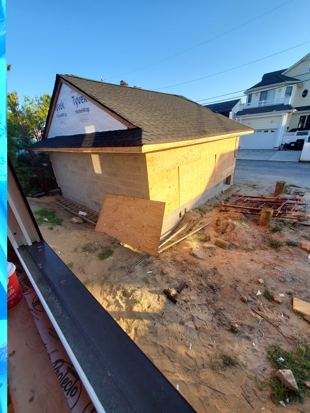
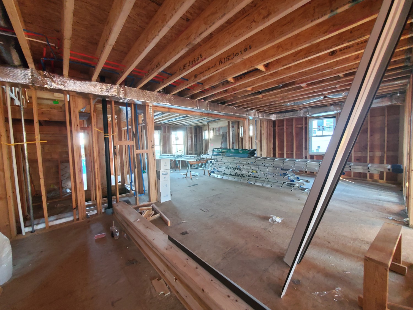
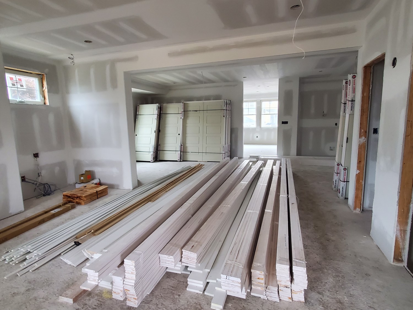
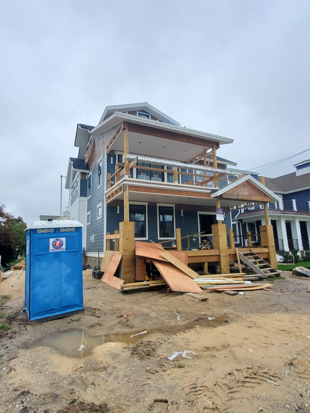
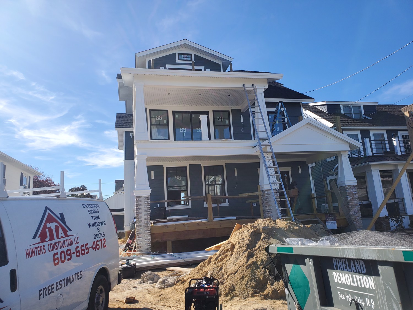
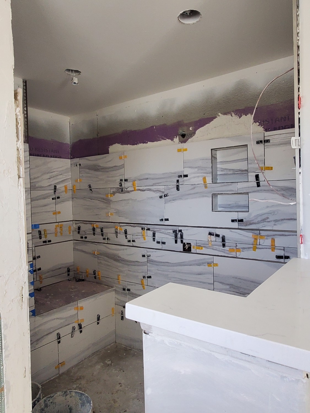
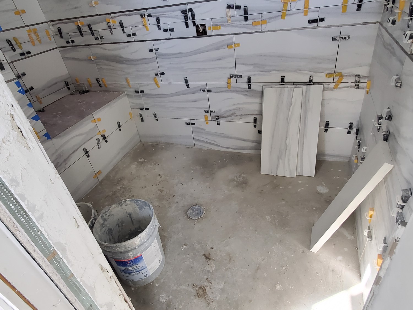
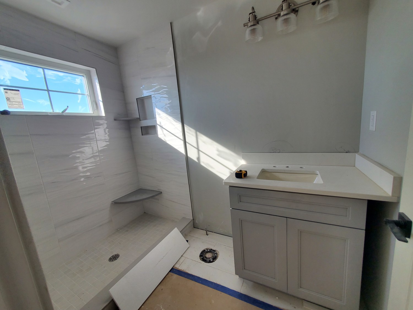
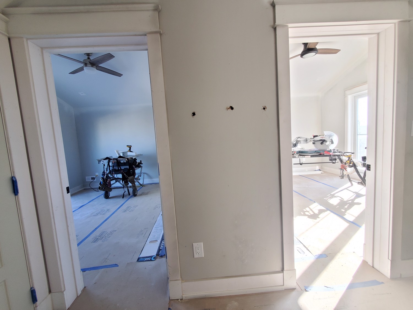
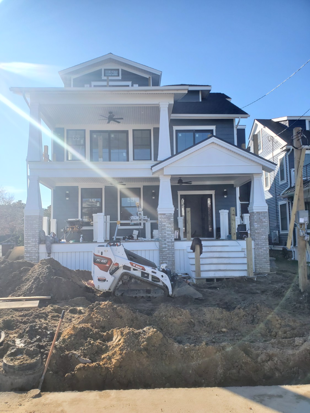
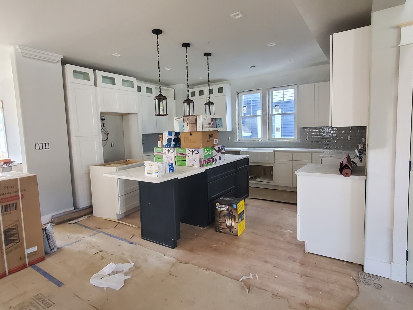
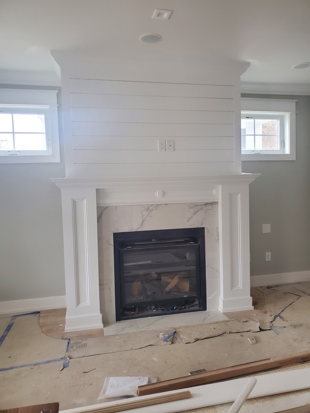
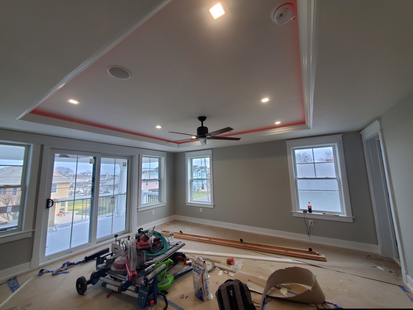
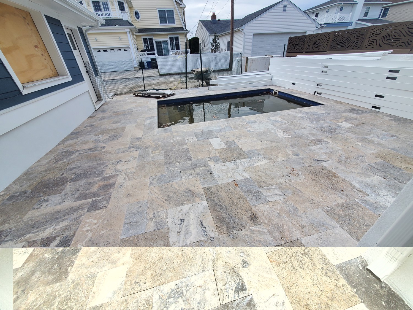
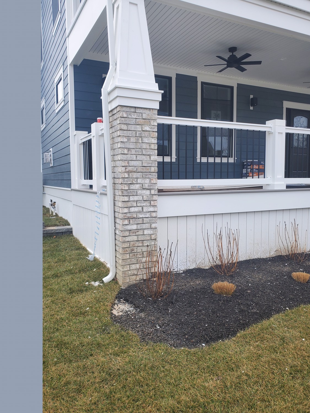
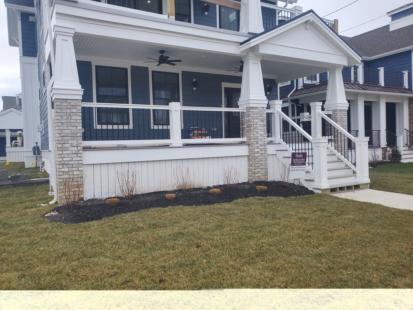
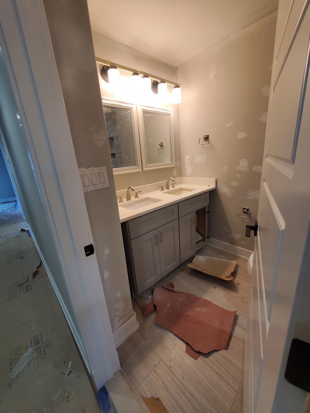

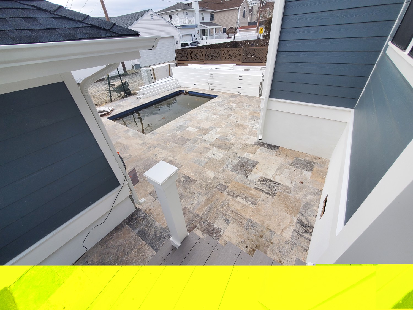
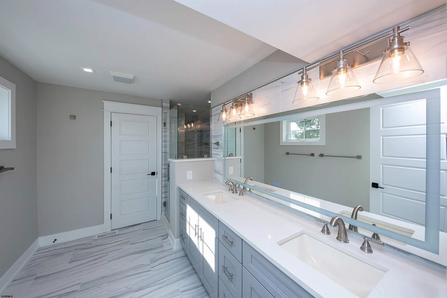
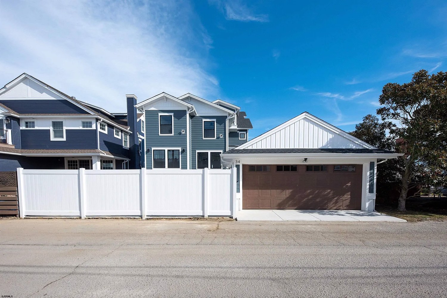
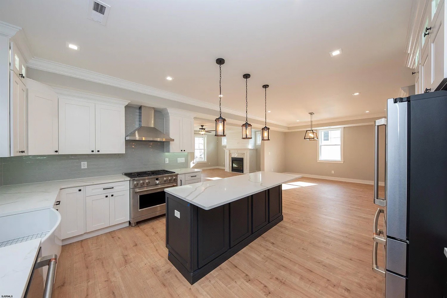
caption for e2b55ec8773b44cbe9353de6d92baf94-uncropped_scaled_within_1536_1152.png
- Phase
- –
- Feature
- –
- Primary
- –
- Public
- Yes
